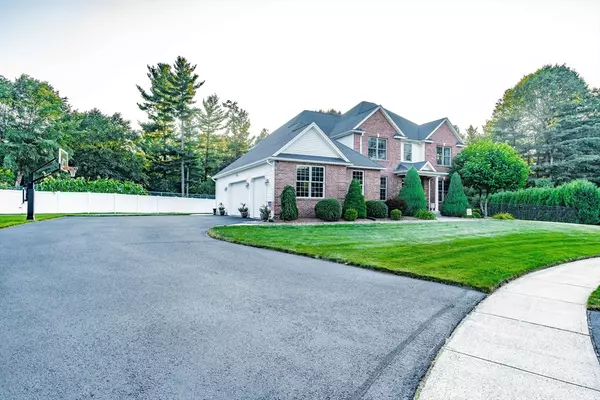For more information regarding the value of a property, please contact us for a free consultation.
32 Harvest Moon Ln Westfield, MA 01085
Want to know what your home might be worth? Contact us for a FREE valuation!

Our team is ready to help you sell your home for the highest possible price ASAP
Key Details
Sold Price $734,000
Property Type Single Family Home
Sub Type Single Family Residence
Listing Status Sold
Purchase Type For Sale
Square Footage 3,280 sqft
Price per Sqft $223
Subdivision Winding Ridge Estates
MLS Listing ID 73208174
Sold Date 04/30/24
Style Colonial,Contemporary
Bedrooms 4
Full Baths 2
Half Baths 2
HOA Y/N false
Year Built 2005
Annual Tax Amount $9,802
Tax Year 2023
Lot Size 0.530 Acres
Acres 0.53
Property Description
Welcome home!! Beautiful custom built Contemporary Colonial situated on Cul-De-Sac on the highly sought after Harvest Moon Lane area of Winding Ridge Estates! This home offers open floor plan with 4 bedrooms, 2 full baths, 2 half baths, over-sized 3+ car garage, (finished basement w/ bar, surround sound throughout, game-room, media area, half bath), a private home office and step right out your front door for direct access to Columbia Greenway Rail Trail! Some amenities include custom cabinets, granite counters,1st floor laundry room, central vac, gas fireplace, deck, patio, storage shed, irrigation system, lots of hardwood flooring, crown molding, basketball hoop, playscape and more! Updates and upgrades include furnace, lighting fixtures, invisible dog fence, de-icing system on the roof, custom pavers for landscaping and edging.
Location
State MA
County Hampden
Zoning Res
Direction Off Munger Hill
Rooms
Family Room Bathroom - Half, Flooring - Wall to Wall Carpet, Cable Hookup, Recessed Lighting
Basement Full, Finished, Interior Entry, Garage Access
Primary Bedroom Level Second
Dining Room Flooring - Hardwood, Wainscoting, Lighting - Sconce, Crown Molding
Kitchen Cathedral Ceiling(s), Ceiling Fan(s), Flooring - Wood, Dining Area, Countertops - Stone/Granite/Solid, Kitchen Island, Exterior Access, Open Floorplan, Recessed Lighting, Slider, Gas Stove, Lighting - Pendant, Crown Molding
Interior
Interior Features Bathroom - Half, Countertops - Stone/Granite/Solid, Crown Molding, Cable Hookup, Recessed Lighting, Bathroom, Home Office, Game Room, Bonus Room, Central Vacuum, High Speed Internet
Heating Forced Air, Natural Gas
Cooling Central Air
Flooring Tile, Carpet, Hardwood, Flooring - Stone/Ceramic Tile, Flooring - Hardwood, Flooring - Wall to Wall Carpet
Fireplaces Number 1
Fireplaces Type Living Room
Appliance Oven, Dishwasher, Microwave, Range, Refrigerator
Laundry Closet/Cabinets - Custom Built, Flooring - Stone/Ceramic Tile, Countertops - Stone/Granite/Solid, Gas Dryer Hookup, Crown Molding, Sink, First Floor
Exterior
Exterior Feature Deck, Patio, Rain Gutters, Storage, Sprinkler System, Fenced Yard
Garage Spaces 3.0
Fence Fenced/Enclosed, Fenced
Community Features Public Transportation, Shopping, Tennis Court(s), Park, Walk/Jog Trails, Golf, Medical Facility, Bike Path, Highway Access, Private School, Public School, University
Utilities Available for Gas Range, for Gas Dryer
Waterfront false
Roof Type Shingle
Total Parking Spaces 8
Garage Yes
Building
Lot Description Cul-De-Sac, Cleared, Level
Foundation Concrete Perimeter
Sewer Public Sewer
Water Public
Schools
Elementary Schools Munger Hill
Middle Schools South Middle
High Schools Westfield High
Others
Senior Community false
Read Less
Bought with Fallah Razzak • Lock and Key Realty Inc.
GET MORE INFORMATION





