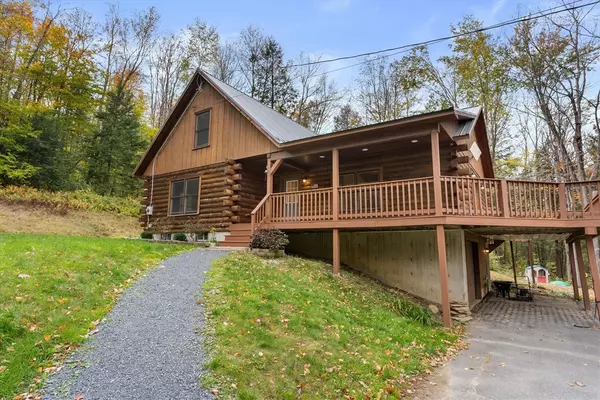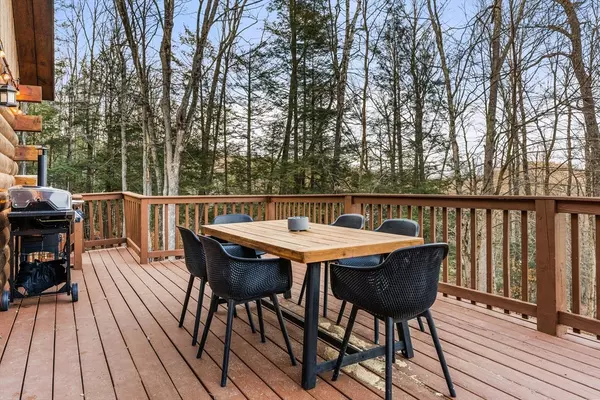For more information regarding the value of a property, please contact us for a free consultation.
124 E Hawley Road Hawley, MA 01339
Want to know what your home might be worth? Contact us for a FREE valuation!

Our team is ready to help you sell your home for the highest possible price ASAP
Key Details
Sold Price $425,000
Property Type Single Family Home
Sub Type Single Family Residence
Listing Status Sold
Purchase Type For Sale
Square Footage 1,512 sqft
Price per Sqft $281
MLS Listing ID 73206866
Sold Date 04/18/24
Style Log
Bedrooms 3
Full Baths 2
HOA Y/N false
Year Built 1992
Annual Tax Amount $4,337
Tax Year 2023
Lot Size 5.500 Acres
Acres 5.5
Property Description
This is a well-maintained, recently-updated, and completely move-in ready home! It comes fully furnished with decor and design by a professional interior designer. This charming log home features an open floor plan, hardwood flooring on the main floor, recently installed luxury vinyl plank flooring on the second floor, new lighting fixtures throughout, lovely cathedral ceilings, pellet stove, and newer metal roof. There’s a large wrap-around deck and covered porch; remove a few trees and you’ll have a view. The outdoor space also features a new washed-stone patio with a fire pit for your enjoyment. Living here you will be close to the many wonderful outdoor recreational opportunities Hawley and Charlemont offer - mountain biking, skiing, zip-lines, fishing, and more. Minutes to Berkshire East and Zoar Outdoor. Easily accessible walk-out basement and a one-car separate garage space make it easy to store all your gear. Rental income and list of improvements available.
Location
State MA
County Franklin
Zoning R1
Direction South River Road to East Hawley Road.
Rooms
Basement Walk-Out Access, Garage Access, Concrete, Slab
Primary Bedroom Level First
Dining Room Flooring - Hardwood
Kitchen Flooring - Laminate, Countertops - Stone/Granite/Solid
Interior
Interior Features Internet Available - Unknown
Heating Baseboard, Oil
Cooling Window Unit(s)
Flooring Wood, Vinyl, Laminate
Appliance Water Heater, Range, Refrigerator, Freezer, Washer, Dryer
Laundry Electric Dryer Hookup, Washer Hookup, In Basement
Exterior
Exterior Feature Porch, Deck
Garage Spaces 1.0
Community Features Walk/Jog Trails, Conservation Area, House of Worship, Private School, Public School
Utilities Available for Electric Range, Generator Connection
Roof Type Metal
Total Parking Spaces 5
Garage Yes
Building
Lot Description Wooded, Sloped
Foundation Concrete Perimeter
Sewer Private Sewer
Water Private
Schools
Elementary Schools Hawlemont
Middle Schools Mohawk Reg
High Schools Mohawk Reg
Others
Senior Community false
Read Less
Bought with Scott Rebmann • 5 College REALTORS® Northampton
GET MORE INFORMATION





