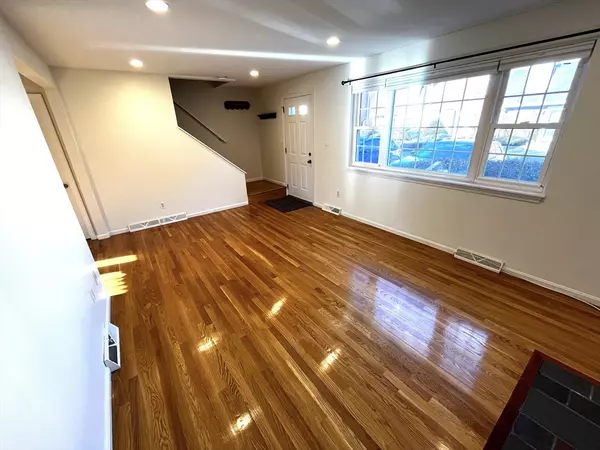For more information regarding the value of a property, please contact us for a free consultation.
1 Meyer Ter #1 Canton, MA 02021
Want to know what your home might be worth? Contact us for a FREE valuation!

Our team is ready to help you sell your home for the highest possible price ASAP
Key Details
Sold Price $505,000
Property Type Condo
Sub Type Condominium
Listing Status Sold
Purchase Type For Sale
Square Footage 1,232 sqft
Price per Sqft $409
MLS Listing ID 73205983
Sold Date 03/29/24
Bedrooms 2
Full Baths 1
Half Baths 1
HOA Fees $380/mo
HOA Y/N true
Year Built 1979
Annual Tax Amount $4,286
Tax Year 2024
Property Description
Beautifully maintained and updated end-unit townhouse in Canton's Creekside Condo Complex. Conveniently located minutes from I-95, Rt-24 and the Canton Center MBTA. This home features 2 bedrms, 1.5 baths with 1200+sf. Unit includes two deeded parking spots and is just steps away from ample guest parking. Enter a spacious living room with wood-burning fireplace and large picture frame window, leading into dining area and eat-in kitchen featuring gorgeous maple cabinets and granite countertops. Step out onto a private deck overlooking the Canton Conservation land and creek. Second floor features two bedrooms with double windows and double closets, leading to over 400sf of unfinished, walk-up attic space. Gleaming hardwood flooring throughout floors 1 and 2. Finished basement features interior and walk-out exterior access, mechanical room with new hot water heater, built-in bar and professionally finished epoxy flooring. More photos to be posted 2/29, OH Mar 2&3 from 11-1. Don't miss it!
Location
State MA
County Norfolk
Area Springdale
Zoning GR
Direction Use GPS
Rooms
Basement Y
Primary Bedroom Level Second
Dining Room Flooring - Wood, Deck - Exterior, Exterior Access, Lighting - Pendant
Kitchen Flooring - Hardwood, Flooring - Wood, Dining Area, Countertops - Stone/Granite/Solid, Cabinets - Upgraded, Deck - Exterior, Exterior Access
Interior
Interior Features Cathedral Ceiling(s), Storage, Bonus Room, Walk-up Attic, Finish - Sheetrock
Heating Forced Air, Natural Gas, Individual, Unit Control
Cooling Central Air, Individual, Unit Control
Flooring Wood, Concrete
Fireplaces Number 1
Fireplaces Type Living Room
Appliance Range, Dishwasher, Disposal, Microwave, Refrigerator, Freezer, Washer, Dryer
Laundry Bathroom - Half, Flooring - Stone/Ceramic Tile, Gas Dryer Hookup, First Floor, In Unit, Washer Hookup
Exterior
Exterior Feature Deck - Wood
Community Features Public Transportation, Shopping, Walk/Jog Trails, Golf, Conservation Area, Highway Access, Public School, T-Station
Utilities Available for Electric Range, for Electric Oven, for Gas Dryer, Washer Hookup
Waterfront false
Roof Type Shingle
Total Parking Spaces 2
Garage No
Building
Story 4
Sewer Public Sewer
Water Public
Others
Pets Allowed Yes w/ Restrictions
Senior Community false
Read Less
Bought with Isa Helena • Better Living Real Estate, LLC
GET MORE INFORMATION





