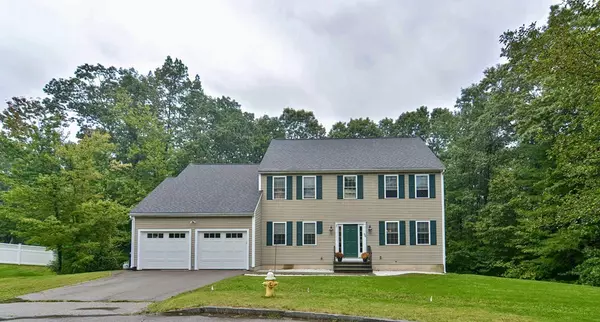For more information regarding the value of a property, please contact us for a free consultation.
376 Lincoln Cir Northbridge, MA 01534
Want to know what your home might be worth? Contact us for a FREE valuation!

Our team is ready to help you sell your home for the highest possible price ASAP
Key Details
Sold Price $680,000
Property Type Single Family Home
Sub Type Single Family Residence
Listing Status Sold
Purchase Type For Sale
Square Footage 2,440 sqft
Price per Sqft $278
Subdivision Presidential Farms Estates
MLS Listing ID 73196406
Sold Date 02/27/24
Style Colonial
Bedrooms 4
Full Baths 2
Half Baths 1
HOA Y/N false
Year Built 2004
Annual Tax Amount $6,934
Tax Year 2023
Lot Size 0.740 Acres
Acres 0.74
Property Description
New Year means New Price for your ideal home, located at the end of a cul-de-sac within Presidential Farm Estates. This well-maintained 4-bdrm, 2.5 bath gem awaits. Step inside to an inviting open entryway leading to a versatile den or open the elegant French doors to your home office. Entertain effortlessly in the formal dining room (seating 6-8) & a spacious eat-in kitchen with an island, perfect for showcasing charcuterie boards. Slide open the doors for access to the outdoor deck or unwind in the living room with soaring cathedral ceilings & a cozy fireplace. The first floor also features a 1/2 bath, laundry room, & access to your 2-car garage. Upstairs, find 3 ample bedrooms w/ closets, attic access, & a shared full bath. The primary bedroom features a spacious walk-in closet, a private bathroom complete with a jacuzzi tub, stall shower, & double vanity. Additional perks include central air, 2-zone heating, and an invisible fence.
Location
State MA
County Worcester
Zoning R1
Direction Hill St to Washington St to Lincoln Cir. GPS
Rooms
Family Room Cathedral Ceiling(s), Ceiling Fan(s), Flooring - Wall to Wall Carpet, Cable Hookup, High Speed Internet Hookup
Basement Full, Walk-Out Access, Interior Entry, Concrete
Primary Bedroom Level Second
Dining Room Flooring - Hardwood, Wainscoting, Lighting - Overhead, Crown Molding
Kitchen Flooring - Hardwood, Dining Area, Pantry, Countertops - Stone/Granite/Solid, Kitchen Island, Deck - Exterior, Exterior Access, Recessed Lighting, Lighting - Pendant
Interior
Interior Features High Speed Internet Hookup, Lighting - Overhead, Home Office, Walk-up Attic, Internet Available - Unknown
Heating Baseboard, Oil
Cooling Central Air
Flooring Wood, Tile, Carpet, Laminate
Fireplaces Number 1
Fireplaces Type Family Room
Appliance Electric Water Heater, Range, Dishwasher, Disposal, Microwave, Refrigerator, Washer, Dryer
Laundry Closet - Linen, Flooring - Stone/Ceramic Tile, Main Level, Lighting - Overhead, First Floor, Electric Dryer Hookup, Washer Hookup
Exterior
Exterior Feature Deck - Wood, Rain Gutters, Invisible Fence
Garage Spaces 2.0
Fence Invisible
Community Features Shopping, Pool, Tennis Court(s), Walk/Jog Trails, Stable(s), Golf, Highway Access, Private School
Utilities Available for Electric Range, for Electric Oven, for Electric Dryer, Washer Hookup
Waterfront false
Roof Type Shingle
Total Parking Spaces 2
Garage Yes
Building
Lot Description Cul-De-Sac, Wooded
Foundation Concrete Perimeter
Sewer Public Sewer
Water Public
Others
Senior Community false
Acceptable Financing Contract
Listing Terms Contract
Read Less
Bought with Lauri A. Ryding • Coldwell Banker Realty - Westwood
GET MORE INFORMATION





