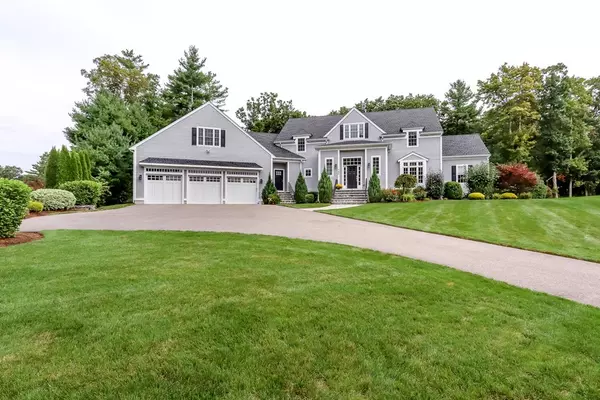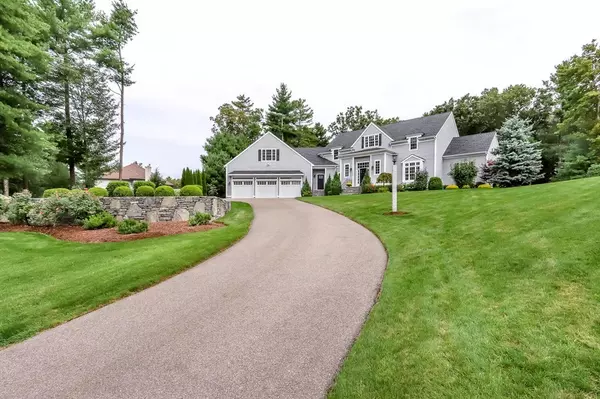For more information regarding the value of a property, please contact us for a free consultation.
185 Pecunit St Canton, MA 02021
Want to know what your home might be worth? Contact us for a FREE valuation!

Our team is ready to help you sell your home for the highest possible price ASAP
Key Details
Sold Price $1,750,000
Property Type Single Family Home
Sub Type Single Family Residence
Listing Status Sold
Purchase Type For Sale
Square Footage 4,823 sqft
Price per Sqft $362
MLS Listing ID 73198514
Sold Date 02/28/24
Style Colonial
Bedrooms 5
Full Baths 3
Half Baths 1
HOA Y/N false
Year Built 2013
Annual Tax Amount $15,645
Tax Year 2023
Lot Size 1.100 Acres
Acres 1.1
Property Description
Absolutely Stunning Custom Built Home that is set back from the street & located directly across from Blue Hill Country Club featuring a 2 story open foyer & wide open floor plan boasting a gourmet kitchen w/ high end appliances, walk in pantry, butlers pantry w/ wet bar & an oversize island, adjoining family room w/ gas fireplace, built in's & french door to maintenance free deck, formal living rm & dining rm w/ pocket door & detail molding, 1st flr master suite w/ custom walk in closet & amazing full marble bath w/ double vanity, soaking tub & tile shower. The 2nd flr includes a 2nd master suite w/ private balcony & en suite full bath, 2 additional large bedrooms - one w/ 2nd private balcony, a guest bath w/ double vanity & tile shower & a bonus room that could be used as 5th BR, game rm, office or exercise rm. Other amenities include a 3 car heated garage, hardwood flrs, transom windows, crown & detail molding, recessed lights, alarm, surround sound, c/v, lawn sprinklers & much more
Location
State MA
County Norfolk
Zoning R
Direction Washington St or Elm St to Pecunit St
Rooms
Family Room Flooring - Hardwood, French Doors, Deck - Exterior, Exterior Access, Open Floorplan, Recessed Lighting, Crown Molding
Basement Full, Unfinished
Primary Bedroom Level Main, First
Dining Room Flooring - Hardwood, Open Floorplan, Recessed Lighting, Wainscoting, Crown Molding
Kitchen Flooring - Hardwood, Dining Area, Pantry, Countertops - Stone/Granite/Solid, Kitchen Island, Wet Bar, Cabinets - Upgraded, Open Floorplan, Recessed Lighting, Stainless Steel Appliances, Storage, Wine Chiller, Gas Stove
Interior
Interior Features Closet, Recessed Lighting, Bathroom - Full, Bathroom - Double Vanity/Sink, Bathroom - With Shower Stall, Countertops - Stone/Granite/Solid, Bonus Room, Bathroom, Central Vacuum, Wired for Sound
Heating Forced Air, Natural Gas
Cooling Central Air
Flooring Wood, Tile, Carpet, Flooring - Wall to Wall Carpet, Flooring - Stone/Ceramic Tile
Fireplaces Number 1
Fireplaces Type Family Room
Appliance Oven, Dishwasher, Disposal, Microwave, Countertop Range, Refrigerator, Plumbed For Ice Maker, Utility Connections for Gas Range, Utility Connections for Electric Oven
Laundry Flooring - Stone/Ceramic Tile, Gas Dryer Hookup, Washer Hookup, First Floor
Exterior
Exterior Feature Deck, Deck - Composite, Balcony, Rain Gutters, Professional Landscaping, Sprinkler System, Screens, Stone Wall
Garage Spaces 3.0
Community Features Public Transportation, Shopping, Pool, Tennis Court(s), Park, Walk/Jog Trails, Stable(s), Golf, Medical Facility, Highway Access, House of Worship, Public School, T-Station
Utilities Available for Gas Range, for Electric Oven, Washer Hookup, Icemaker Connection
Waterfront false
Roof Type Shingle
Total Parking Spaces 10
Garage Yes
Building
Foundation Concrete Perimeter
Sewer Public Sewer
Water Public
Schools
Elementary Schools Hansen
Middle Schools Galvin
High Schools Chs
Others
Senior Community false
Read Less
Bought with Alan Nguyen • Choose Boston, LLC
GET MORE INFORMATION





