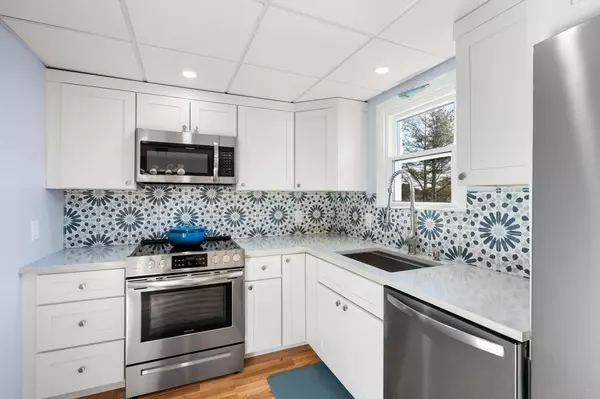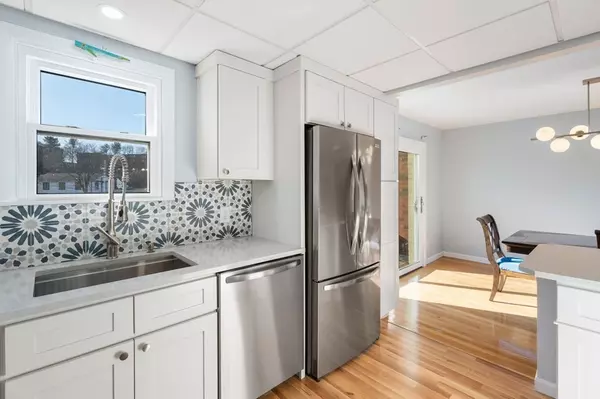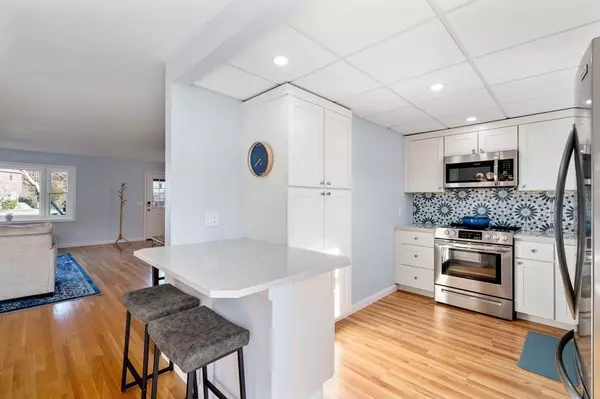For more information regarding the value of a property, please contact us for a free consultation.
6 Loring Hills Ave #B4 Salem, MA 01970
Want to know what your home might be worth? Contact us for a FREE valuation!

Our team is ready to help you sell your home for the highest possible price ASAP
Key Details
Sold Price $545,000
Property Type Condo
Sub Type Condominium
Listing Status Sold
Purchase Type For Sale
Square Footage 1,901 sqft
Price per Sqft $286
MLS Listing ID 73194361
Sold Date 02/21/24
Bedrooms 3
Full Baths 2
Half Baths 1
HOA Fees $402/mo
HOA Y/N true
Year Built 1971
Annual Tax Amount $4,905
Tax Year 2023
Property Description
Discover the epitome of contemporary living in this meticulously updated 3-bedroom, 2.5-bathroom condo nestled in Salem, MA. This residence has had many updates recently including renovations to the kitchen, a stylishly upgraded half bath, new sliders, windows, flooring on the lower level, and a brand-new furnace. The main level welcomes you with an open floor plan, seamlessly blending spaces for effortless entertaining. Ascend to the upper level, where two bedrooms await, accompanied by a full bath. The primary bedroom, featuring an ensuite, provides a retreat of comfort and luxury. The entire unit exudes freshness and sophistication, ensuring a move-in-ready experience for its new owner. The area offers a myriad of amenities, including restaurants, diverse shopping options, a refreshing pool, scenic walking trails, and much more. Immerse yourself in a lifestyle where convenience meets elegance.
Location
State MA
County Essex
Zoning R
Direction Use Google Maps
Rooms
Basement Y
Primary Bedroom Level Third
Dining Room Flooring - Hardwood, Balcony / Deck, Exterior Access, Open Floorplan, Remodeled, Slider, Lighting - Overhead
Kitchen Flooring - Hardwood, Window(s) - Bay/Bow/Box, Dining Area, Balcony / Deck, Countertops - Stone/Granite/Solid, Countertops - Upgraded, Exterior Access, Open Floorplan, Recessed Lighting, Remodeled, Slider, Stainless Steel Appliances
Interior
Interior Features Closet, Recessed Lighting, Bonus Room
Heating Forced Air, Natural Gas
Cooling Central Air
Flooring Tile, Laminate, Hardwood, Flooring - Laminate
Appliance Range, Dishwasher, Disposal, Microwave, Refrigerator, Freezer, Washer, Dryer, Utility Connections for Electric Range
Laundry First Floor, In Unit
Exterior
Exterior Feature Deck
Garage Spaces 1.0
Pool Association, In Ground
Community Features Public Transportation, Shopping, Pool, Park, Medical Facility, Laundromat, Highway Access, House of Worship, Private School, Public School, T-Station, University
Utilities Available for Electric Range
Waterfront false
Waterfront Description Beach Front,Ocean,1 to 2 Mile To Beach,Beach Ownership(Public)
Roof Type Shingle
Total Parking Spaces 2
Garage Yes
Building
Story 3
Sewer Public Sewer
Water Public
Schools
Elementary Schools Witchcraft
High Schools Salem
Others
Pets Allowed Yes w/ Restrictions
Senior Community false
Acceptable Financing Contract
Listing Terms Contract
Read Less
Bought with Lisa Dean • Real Broker MA, LLC
GET MORE INFORMATION





