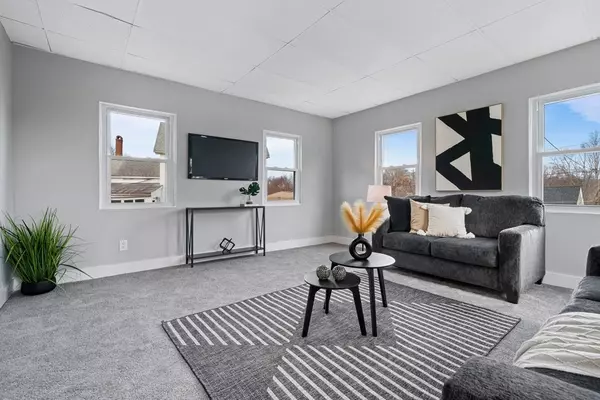For more information regarding the value of a property, please contact us for a free consultation.
11 Chesley St Millville, MA 01529
Want to know what your home might be worth? Contact us for a FREE valuation!

Our team is ready to help you sell your home for the highest possible price ASAP
Key Details
Sold Price $402,000
Property Type Single Family Home
Sub Type Single Family Residence
Listing Status Sold
Purchase Type For Sale
Square Footage 1,300 sqft
Price per Sqft $309
MLS Listing ID 73187327
Sold Date 02/05/24
Style Colonial
Bedrooms 4
Full Baths 1
HOA Y/N false
Year Built 1880
Annual Tax Amount $4,006
Tax Year 2023
Lot Size 10,018 Sqft
Acres 0.23
Property Description
Seller calling for best and final by 5pm on 12/18/23. This beautifully renovated 4-bedroom residence is a perfect blend of comfort and style, complemented by a garage that is a car enthusiast's dream. As you step inside, you'll be greeted by a spacious living area that seamlessly flows into the dining space, ideal for family gatherings. The heart of this home is its stunning kitchen, equipped with stainless steel appliances, sleek countertops, and ample cabinetry, making meal preparation a delight. The home features four generously sized bedrooms, each offering a peaceful retreat for relaxation and privacy. The full bathroom has been exquisitely updated, showcasing contemporary fixtures and elegant finishes. But the real showstopper is the garage, perfect for the car enthusiast. It offers ample room for car maintenance, restoration projects, or simply showcasing your prized vehicles. It is not just a home, but a lifestyle choice for those seeking comfort, convenience, and charm.
Location
State MA
County Worcester
Zoning VRD
Direction Quaker St to Central St then Chesley St
Rooms
Family Room Flooring - Wall to Wall Carpet, Window(s) - Picture, Remodeled
Basement Full, Unfinished
Primary Bedroom Level Second
Dining Room Flooring - Vinyl, Remodeled
Kitchen Flooring - Vinyl, Breakfast Bar / Nook, Country Kitchen, Remodeled, Stainless Steel Appliances
Interior
Heating Forced Air, Electric Baseboard, Propane
Cooling None
Flooring Vinyl, Carpet, Hardwood
Appliance Range, Refrigerator, Utility Connections for Gas Range
Exterior
Garage Spaces 2.0
Community Features Shopping, Park, Medical Facility, House of Worship, Public School
Utilities Available for Gas Range
Waterfront false
Roof Type Shingle
Total Parking Spaces 4
Garage Yes
Building
Lot Description Gentle Sloping
Foundation Block, Stone
Sewer Private Sewer
Water Private
Others
Senior Community false
Acceptable Financing Contract
Listing Terms Contract
Read Less
Bought with Rafael Reyes • eXp Realty
GET MORE INFORMATION





