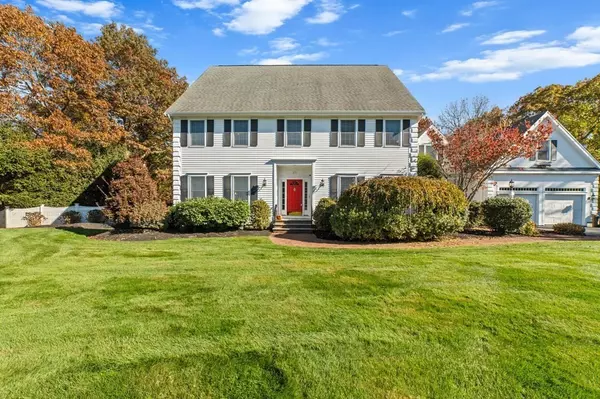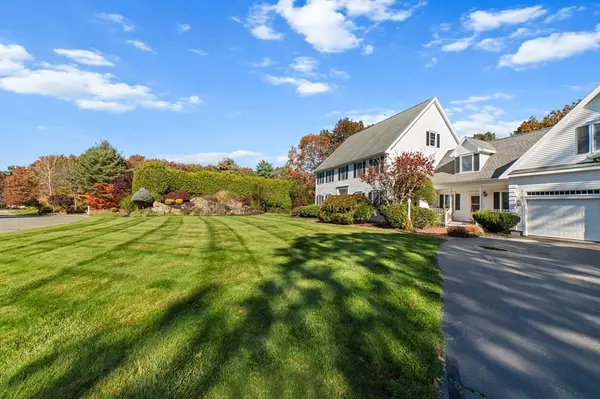For more information regarding the value of a property, please contact us for a free consultation.
20 Linden Glen Road Canton, MA 02021
Want to know what your home might be worth? Contact us for a FREE valuation!

Our team is ready to help you sell your home for the highest possible price ASAP
Key Details
Sold Price $1,325,000
Property Type Single Family Home
Sub Type Single Family Residence
Listing Status Sold
Purchase Type For Sale
Square Footage 4,250 sqft
Price per Sqft $311
MLS Listing ID 73177596
Sold Date 02/05/24
Style Colonial
Bedrooms 4
Full Baths 3
Half Baths 1
HOA Y/N false
Year Built 1998
Annual Tax Amount $12,803
Tax Year 2023
Lot Size 1.120 Acres
Acres 1.12
Property Description
Stunning Canton 4 beds/3.5 baths Colonial on a sought after cul-de-sac neighborhood w/ over 4000 sq ft of luxury living space & 1.12 acres of land! This home features a grand 2-story foyer entrance providing a seamless flow for gatherings, 1st floor includes 2 large living/sitting rooms w/ a gas fireplace, formal dining/wet bar, half bath, modern kitchen w/ oversized island, high end Wolf/Miele kitchen appliances, French doors leads to a sunny 4-season room with huge deck overlooking the firepit, patio & landscaped lot. 2nd floor has a large ensuite w/ walk-in-closet and gorgeous full bath w/ shower, soaking tub, double vanity & vaulted ceiling. There are 3 other good size bedrooms, full bath, laundry room, & another spacious bonus entertainment area w/2nd staircase. Also walk up access to attic. Basement is partially finished, plenty of storage. Smart Nest throughout. 2 car garage, paved driveway can fit 8 more cars! Located just mins from Rt24/Rt139, close to shopping/restaurant.
Location
State MA
County Norfolk
Zoning SRAA
Direction GPS
Rooms
Basement Full, Partial, Walk-Out Access
Interior
Interior Features Central Vacuum, Wired for Sound
Heating Central, Forced Air, Natural Gas
Cooling Central Air
Flooring Wood, Tile, Carpet
Fireplaces Number 1
Appliance Dishwasher, Disposal, Trash Compactor, Microwave, Countertop Range, Refrigerator, Washer, Dryer, Vacuum System, Utility Connections for Gas Range, Utility Connections for Gas Oven, Utility Connections for Gas Dryer
Laundry Washer Hookup
Exterior
Exterior Feature Porch - Enclosed, Deck - Wood, Patio, Rain Gutters, Sprinkler System, Decorative Lighting, Fenced Yard
Garage Spaces 2.0
Fence Fenced
Community Features Public Transportation, Shopping, Park, Walk/Jog Trails, Stable(s), Medical Facility, Laundromat, Conservation Area, Highway Access, House of Worship, Private School, Public School, T-Station
Utilities Available for Gas Range, for Gas Oven, for Gas Dryer, Washer Hookup
Waterfront false
Roof Type Shingle
Total Parking Spaces 8
Garage Yes
Building
Lot Description Wooded, Level
Foundation Concrete Perimeter
Sewer Public Sewer
Water Public
Others
Senior Community false
Read Less
Bought with Aranson Maguire Group • Compass
GET MORE INFORMATION





