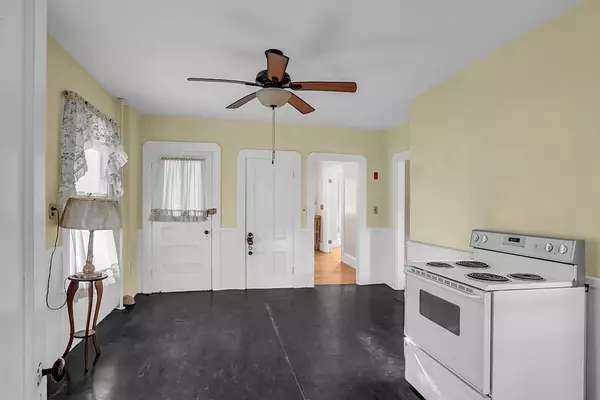For more information regarding the value of a property, please contact us for a free consultation.
85 Euclid Ave Lynn, MA 01904
Want to know what your home might be worth? Contact us for a FREE valuation!

Our team is ready to help you sell your home for the highest possible price ASAP
Key Details
Sold Price $448,000
Property Type Single Family Home
Sub Type Single Family Residence
Listing Status Sold
Purchase Type For Sale
Square Footage 1,342 sqft
Price per Sqft $333
Subdivision Flax Pond
MLS Listing ID 73179356
Sold Date 02/02/24
Style Colonial
Bedrooms 3
Full Baths 1
HOA Y/N false
Year Built 1900
Annual Tax Amount $4,540
Tax Year 2023
Lot Size 3,484 Sqft
Acres 0.08
Property Description
Don't miss this opportunity! Investors /contractors or a handyman buyer, build sweat equity in this solid 3 bed 1 bath corner lot home. With a spacious feel throughout, this property has tons of charm, character and boasts well maintained hardwood floors, young roof, front stairs, double hung windows, an updated electrical panel and garage. The floor plan has a nice open feel, functional flow and high ceilings. You set foot into a foyer that leads to a big kitchen, living room and dining room. The stairs to the second floor welcome you to a bright, sunlit landing leading to 3 nice sized bedrooms and full bath. The 3rd floor walk up finished attic includes hardwood floors and heat, allowing for flexibility for a bonus room or office. Relax on your screened porch in this wonderfully located home with proximity to highways, MBTA access, shopping, parks, back, pond and everything the north shore has to offer. Beautiful possibilities await you! Offer Deadline Tuesday 11/14 @ 5
Location
State MA
County Essex
Zoning R1
Direction Broadway, right turn on Euclid Ave.
Rooms
Basement Full
Primary Bedroom Level Second
Dining Room Closet/Cabinets - Custom Built, Flooring - Hardwood
Kitchen Flooring - Vinyl
Interior
Interior Features Foyer, Mud Room, Kitchen, Gallery
Heating Steam, Oil
Cooling Window Unit(s)
Flooring Hardwood, Flooring - Hardwood
Laundry In Basement
Exterior
Exterior Feature Porch - Screened, Rain Gutters
Garage Spaces 1.0
Community Features Public Transportation, Shopping, Park, Walk/Jog Trails, Golf, Medical Facility, Laundromat, Highway Access, Private School, Public School
Waterfront false
Waterfront Description Beach Front,1 to 2 Mile To Beach
Roof Type Shingle
Total Parking Spaces 1
Garage Yes
Building
Lot Description Corner Lot, Level
Foundation Stone
Sewer Public Sewer
Water Public
Schools
Elementary Schools Sisson
Middle Schools Pickering
High Schools English
Others
Senior Community false
Acceptable Financing Seller W/Participate, Contract
Listing Terms Seller W/Participate, Contract
Read Less
Bought with Mistral Thompson • Top Realty
GET MORE INFORMATION





