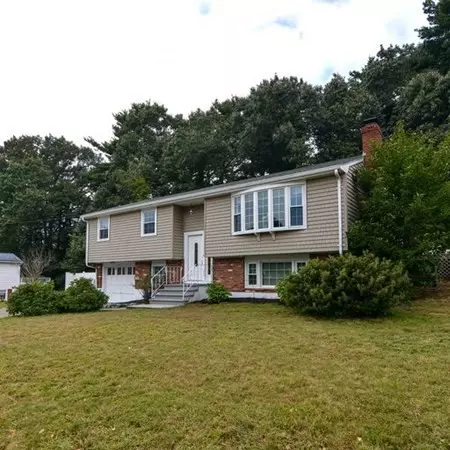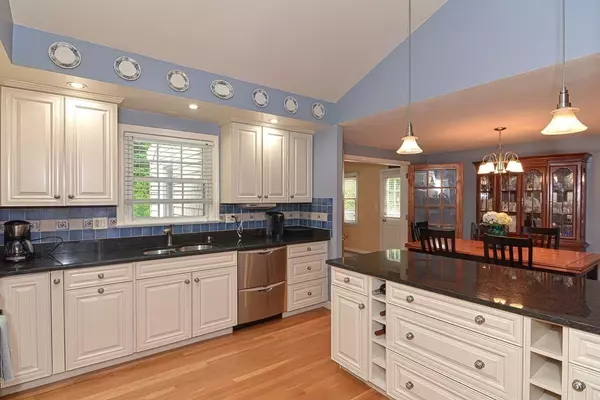For more information regarding the value of a property, please contact us for a free consultation.
9 Jeffrey Road Canton, MA 02021
Want to know what your home might be worth? Contact us for a FREE valuation!

Our team is ready to help you sell your home for the highest possible price ASAP
Key Details
Sold Price $725,000
Property Type Single Family Home
Sub Type Single Family Residence
Listing Status Sold
Purchase Type For Sale
Square Footage 2,132 sqft
Price per Sqft $340
Subdivision Springdale
MLS Listing ID 73164855
Sold Date 02/02/24
Style Raised Ranch
Bedrooms 4
Full Baths 2
HOA Y/N false
Year Built 1965
Annual Tax Amount $6,330
Tax Year 2023
Lot Size 0.360 Acres
Acres 0.36
Property Description
You cannot beat this location! The setting for this welcoming nine room, four bedroom, two bath residence is within minutes to all major highways, churches, schools, playgrounds & golf courses! The open floor plan highlighting an updated, skylit kitchen, dining and living room creates a great space for family time/ entertaining. The lower level offers additional room for a large family including a fireplaced family room, bedroom, bath, office & laundry. There are hardwood floors under all carpeted rooms on the first floor living space,(except FR). Economic gas heat with central air conditioning and a one-car garage add to the desirability of this special offering. Lovingly taken care of for over 30+ years; the seller is now ready to turn over the keys to a new family who can enjoy this home! Overall, this property offers a combination of charm, practicality, and potential, making it an attractive option.
Location
State MA
County Norfolk
Area Springdale
Zoning SFR
Direction Pleasant to Lincolnshire to Jeffrey
Rooms
Family Room Flooring - Wall to Wall Carpet, French Doors, Exterior Access, Recessed Lighting
Basement Full, Finished, Garage Access
Primary Bedroom Level First
Dining Room Flooring - Hardwood, Open Floorplan
Kitchen Skylight, Cathedral Ceiling(s), Flooring - Hardwood, Countertops - Stone/Granite/Solid, Kitchen Island, Cabinets - Upgraded, Open Floorplan, Remodeled, Second Dishwasher, Gas Stove
Interior
Interior Features Closet, Office, Play Room
Heating Forced Air, Natural Gas, Fireplace
Cooling Central Air
Flooring Tile, Carpet, Laminate, Hardwood, Flooring - Laminate
Fireplaces Number 1
Appliance Range, Dishwasher, Disposal, Microwave, Refrigerator, Washer, Dryer, Utility Connections for Gas Range, Utility Connections for Gas Dryer
Laundry Closet - Cedar, Laundry Closet, Flooring - Vinyl, In Basement, Washer Hookup
Exterior
Exterior Feature Deck, Storage
Garage Spaces 1.0
Community Features Public Transportation, Shopping, Pool, Walk/Jog Trails, Golf, Highway Access, House of Worship, Public School, T-Station
Utilities Available for Gas Range, for Gas Dryer, Washer Hookup
Waterfront false
Roof Type Shingle
Total Parking Spaces 4
Garage Yes
Building
Lot Description Cul-De-Sac, Wooded
Foundation Concrete Perimeter
Sewer Public Sewer
Water Public
Schools
Elementary Schools Luce
Middle Schools Galvin
High Schools Canton
Others
Senior Community false
Read Less
Bought with Stacey Bryant • Redfin Corp.
GET MORE INFORMATION





