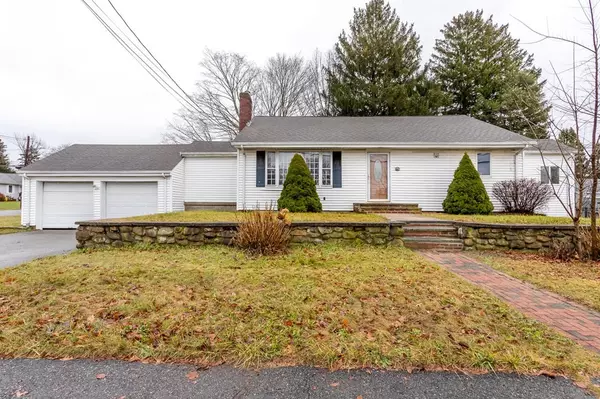For more information regarding the value of a property, please contact us for a free consultation.
470 Pleasant St Canton, MA 02021
Want to know what your home might be worth? Contact us for a FREE valuation!

Our team is ready to help you sell your home for the highest possible price ASAP
Key Details
Sold Price $591,000
Property Type Single Family Home
Sub Type Single Family Residence
Listing Status Sold
Purchase Type For Sale
Square Footage 2,021 sqft
Price per Sqft $292
MLS Listing ID 73186808
Sold Date 02/01/24
Style Ranch
Bedrooms 4
Full Baths 2
HOA Y/N false
Year Built 1960
Annual Tax Amount $6,030
Tax Year 2023
Lot Size 0.350 Acres
Acres 0.35
Property Description
Experience Comfort in this Spacious 4 Bedroom Ranch featuring 2 updated bathrooms, a fireplaced living room, a granite kitchen with stainless steel appliances, a tile sitting room and a primary bedroom with private full bath. Other updates & amenities include freshly painted interior, refinished hardwood floors throughout, a 2nd-floor 4th bedroom & bonus room, a new deck, central air, a 2-car garage and a full walk out basement with potential to finish. Conveniently located directly across from the Luce Elementary School, just steps away from Wampatuck Golf Course & Canton Reservoir Pond and also boasts easy access to the town center & train. Welcome Home!
Location
State MA
County Norfolk
Zoning SRB
Direction On corner of Pleasant Garden Rd & Pleasant St
Rooms
Basement Full, Walk-Out Access
Primary Bedroom Level Main, First
Kitchen Flooring - Stone/Ceramic Tile, Countertops - Stone/Granite/Solid, Kitchen Island
Interior
Interior Features Sitting Room
Heating Forced Air, Oil
Cooling Central Air
Flooring Wood, Tile, Flooring - Stone/Ceramic Tile
Fireplaces Number 1
Fireplaces Type Living Room
Appliance Range, Dishwasher, Refrigerator, Utility Connections for Electric Range, Utility Connections for Electric Oven, Utility Connections for Electric Dryer
Laundry In Basement, Washer Hookup
Exterior
Exterior Feature Deck - Composite, Rain Gutters, Screens
Garage Spaces 2.0
Community Features Public Transportation, Shopping, Pool, Tennis Court(s), Park, Walk/Jog Trails, Golf, Highway Access, House of Worship, Public School, T-Station, Sidewalks
Utilities Available for Electric Range, for Electric Oven, for Electric Dryer, Washer Hookup
Roof Type Shingle
Total Parking Spaces 4
Garage Yes
Building
Lot Description Corner Lot
Foundation Concrete Perimeter
Sewer Public Sewer
Water Public
Schools
Elementary Schools Luce
Middle Schools Galvin
High Schools Chs
Others
Senior Community false
Read Less
Bought with Edgar Ferrer • Agape Realty Partners, LLC
GET MORE INFORMATION





