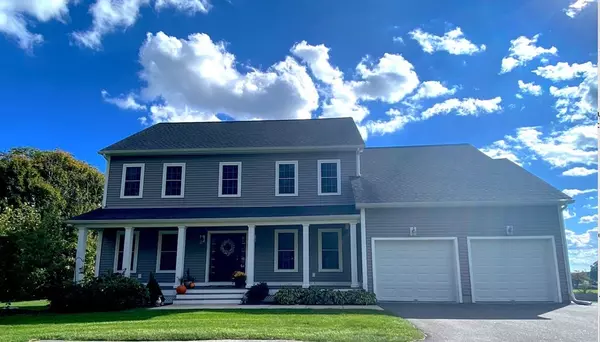For more information regarding the value of a property, please contact us for a free consultation.
72 Washington St Northbridge, MA 01534
Want to know what your home might be worth? Contact us for a FREE valuation!

Our team is ready to help you sell your home for the highest possible price ASAP
Key Details
Sold Price $820,000
Property Type Single Family Home
Sub Type Single Family Residence
Listing Status Sold
Purchase Type For Sale
Square Footage 2,545 sqft
Price per Sqft $322
Subdivision Presidential Farms
MLS Listing ID 73170971
Sold Date 01/31/24
Style Colonial
Bedrooms 4
Full Baths 2
Half Baths 1
HOA Y/N false
Year Built 2017
Annual Tax Amount $8,252
Tax Year 2023
Lot Size 0.860 Acres
Acres 0.86
Property Description
BETTER THAN NEW! You will BE AMAZED with all this turn-key home has to offer! Located in popular Presidential Farms, this immaculate Colonial is nicely set back from the road and backs up to agricultural reserve land, offering abundance of privacy! The GRAND, FRONT PORCH gives you a sense of arrival. Elegant Foyer leads you to sun-drenched, open living space filled with natural light and beautiful hardwoods. You will fall in love with CHEF'S DREAM KITCHEN with white cabinets, dual ovens and gas cooktop. Step down to an elegant, cathedral ceiling Family Room with Gas fireplace, the perfect spot to entertain. Private Office with French Door and Mudroom built-ins. ELEGANT MASTER SUITE with lavish bath w/ tiled shower & jetted tub. QUARTZ counters throughout. Guest Bath with custom tiled shower & glass door. Step outside to enjoy your backyard Paradise with heated, SALT WATER, INGROUND POOL, expensive pavers patio, and BEAUTIFUL STONEWALLS accented by perennial gardens and built-in lights.
Location
State MA
County Worcester
Zoning R1
Direction Hill St to Washington St
Rooms
Family Room Cathedral Ceiling(s), Flooring - Hardwood, Open Floorplan, Recessed Lighting, Sunken
Basement Full, Walk-Out Access
Primary Bedroom Level Second
Dining Room Flooring - Hardwood, Recessed Lighting, Wainscoting
Kitchen Flooring - Hardwood, Dining Area, Pantry, Countertops - Stone/Granite/Solid, Cabinets - Upgraded, Deck - Exterior, Slider, Stainless Steel Appliances
Interior
Interior Features Recessed Lighting, Ceiling - Cathedral, Chair Rail, Open Floor Plan, Home Office, Foyer, High Speed Internet
Heating Forced Air, Propane
Cooling Central Air
Flooring Tile, Carpet, Hardwood, Flooring - Hardwood
Fireplaces Number 1
Fireplaces Type Family Room
Appliance Oven, Dishwasher, Microwave, Refrigerator, Washer, Dryer, Utility Connections for Gas Range
Laundry Flooring - Stone/Ceramic Tile, Electric Dryer Hookup, Washer Hookup, Second Floor
Exterior
Exterior Feature Porch, Deck - Wood, Pool - Inground Heated, Rain Gutters, Storage, Professional Landscaping, Decorative Lighting, Fenced Yard, Stone Wall
Garage Spaces 2.0
Fence Fenced
Pool Pool - Inground Heated
Community Features Shopping, Pool, Walk/Jog Trails, Stable(s), Golf, Highway Access, House of Worship, Private School, Public School, T-Station, University, Sidewalks
Utilities Available for Gas Range, Washer Hookup
Waterfront false
View Y/N Yes
View Scenic View(s)
Roof Type Shingle
Total Parking Spaces 2
Garage Yes
Private Pool true
Building
Lot Description Easements, Level, Other
Foundation Concrete Perimeter
Sewer Public Sewer
Water Public
Others
Senior Community false
Read Less
Bought with Jessica Smith-Lerner • Abode Real Estate
GET MORE INFORMATION





