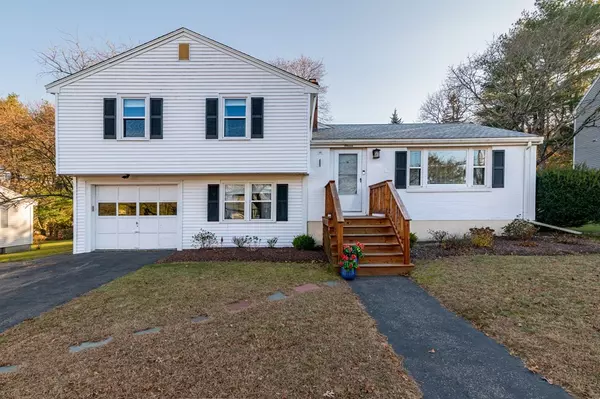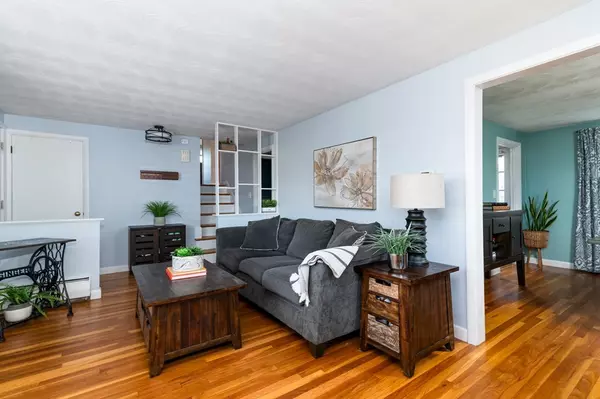For more information regarding the value of a property, please contact us for a free consultation.
11 Randolph St Canton, MA 02021
Want to know what your home might be worth? Contact us for a FREE valuation!

Our team is ready to help you sell your home for the highest possible price ASAP
Key Details
Sold Price $630,000
Property Type Single Family Home
Sub Type Single Family Residence
Listing Status Sold
Purchase Type For Sale
Square Footage 1,488 sqft
Price per Sqft $423
MLS Listing ID 73184223
Sold Date 01/25/24
Style Raised Ranch
Bedrooms 3
Full Baths 1
Half Baths 1
HOA Y/N false
Year Built 1958
Annual Tax Amount $5,459
Tax Year 2023
Lot Size 7,840 Sqft
Acres 0.18
Property Description
Prepare to FALL IN LOVE!!! This multilevel home is the perfect blend of comfort & convenience, providing the ideal home for any lifestyle. The main level boasts a spacious living room, ideal for entertaining guests or just relaxing . The kitchen is equipped with stainless appliances, ample cabinet storage & granite countertops, making meal preparation a breeze. Upstairs, you'll find three spacious bedrooms with gleaming hardwood floors & lots of closet space. A renovated full bath accompanied by 2 linen closets completes this level. The lower level features a family room with a cozy fireplace, perfect for watching movies, playing games or office use. You'll also find a half bath, laundry area & access to the garage. There’s more...the basement has a workshop area, an exercise room & more storage. To complete this amazing home there is a patio for outdoor enjoyment with a fully fenced in backyard! Welcome to Canton!
Location
State MA
County Norfolk
Zoning SRC
Direction From MA - 138 S turn onto Randolph St
Rooms
Family Room Bathroom - Half, Flooring - Laminate, Exterior Access
Basement Full, Partially Finished
Primary Bedroom Level Second
Dining Room Flooring - Wood
Kitchen Ceiling Fan(s), Flooring - Stone/Ceramic Tile, Countertops - Stone/Granite/Solid, Cabinets - Upgraded, Exterior Access, Stainless Steel Appliances
Interior
Interior Features Closet/Cabinets - Custom Built, Exercise Room
Heating Baseboard, Natural Gas
Cooling Window Unit(s), Ductless
Flooring Tile, Laminate, Hardwood
Fireplaces Number 1
Fireplaces Type Family Room
Appliance Range, Dishwasher, Microwave, Refrigerator, Washer, Dryer, Utility Connections for Electric Range
Laundry Electric Dryer Hookup, Washer Hookup, In Basement
Exterior
Exterior Feature Patio, Fenced Yard
Garage Spaces 1.0
Fence Fenced
Community Features Shopping, Golf, Highway Access
Utilities Available for Electric Range
Waterfront false
Roof Type Shingle
Total Parking Spaces 2
Garage Yes
Building
Foundation Concrete Perimeter
Sewer Public Sewer
Water Public
Others
Senior Community false
Acceptable Financing Contract
Listing Terms Contract
Read Less
Bought with The Kouri Team • Keller Williams Realty Boston South West
GET MORE INFORMATION





