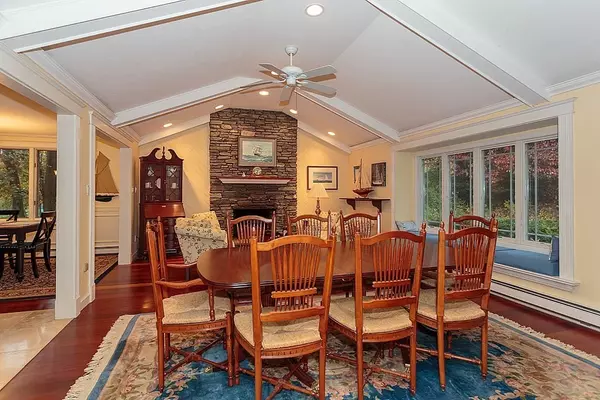For more information regarding the value of a property, please contact us for a free consultation.
236 Dedham Street Canton, MA 02021
Want to know what your home might be worth? Contact us for a FREE valuation!

Our team is ready to help you sell your home for the highest possible price ASAP
Key Details
Sold Price $856,991
Property Type Single Family Home
Sub Type Single Family Residence
Listing Status Sold
Purchase Type For Sale
Square Footage 3,120 sqft
Price per Sqft $274
MLS Listing ID 73176293
Sold Date 01/03/24
Style Contemporary
Bedrooms 4
Full Baths 2
Half Baths 1
HOA Y/N false
Year Built 1970
Annual Tax Amount $7,747
Tax Year 2023
Lot Size 0.890 Acres
Acres 0.89
Property Description
Not your average multi-level home! This one must be seen to be appreciated. As you enter the home, you are greeted with a spacious foyer with gorgeous Brazilian cherry flooring. As you turn towards the living room and dining room, your eyes pop. This open-concept living space has a cathedral ceiling with recessed lighting and a stunning floor-to-ceiling stone fireplace. The custom wood cabinetry kitchen has an island with a wood top, quartz countertops, two pantries, and custom built-ins. There is also an eating area and a pretty sunroom. Upstairs has 4 bedrooms, including a primary bedroom with a bath. Access to attic storage is through one of the bedrooms. Down a few stairs is a bonus room and a half bathroom. The basement has a fireplace, a family room, a bar area, and a pool room. There is also an unheated hot tub room. The outside is impressive. There is an in-ground gunite swimming pool, a garden area, a shed, and plenty of room to play! This one is a must-see. Do not miss!
Location
State MA
County Norfolk
Zoning SRA
Direction 236 Dedham Street is near Kirby Drive.
Rooms
Family Room Bathroom - Full, Flooring - Wall to Wall Carpet
Basement Full, Partially Finished, Walk-Out Access, Concrete
Primary Bedroom Level Second
Dining Room Flooring - Hardwood, Open Floorplan
Kitchen Skylight, Closet/Cabinets - Custom Built, Flooring - Hardwood, Flooring - Stone/Ceramic Tile, Kitchen Island, Open Floorplan, Recessed Lighting, Gas Stove, Lighting - Pendant
Interior
Interior Features Closet/Cabinets - Custom Built, Ceiling - Cathedral, Play Room, Foyer, Sun Room, Sauna/Steam/Hot Tub
Heating Central, Baseboard, Electric Baseboard, Natural Gas, Electric, Fireplace(s)
Cooling None, Whole House Fan
Flooring Carpet, Hardwood, Flooring - Hardwood, Flooring - Stone/Ceramic Tile
Fireplaces Number 2
Fireplaces Type Dining Room, Living Room
Appliance Range, Dishwasher, Disposal, Utility Connections for Gas Range, Utility Connections for Electric Oven
Laundry Laundry Closet, First Floor, Washer Hookup
Exterior
Exterior Feature Patio, Pool - Inground, Rain Gutters, Storage
Garage Spaces 2.0
Pool In Ground
Community Features Shopping, Park, Walk/Jog Trails, Golf, Conservation Area, Highway Access, House of Worship, Public School, T-Station
Utilities Available for Gas Range, for Electric Oven, Washer Hookup
Waterfront false
Roof Type Shingle
Total Parking Spaces 6
Garage Yes
Private Pool true
Building
Lot Description Cleared, Sloped
Foundation Concrete Perimeter
Sewer Public Sewer
Water Public
Others
Senior Community false
Acceptable Financing Contract
Listing Terms Contract
Read Less
Bought with Cheryll Getman • Hammond Residential Real Estate
GET MORE INFORMATION





