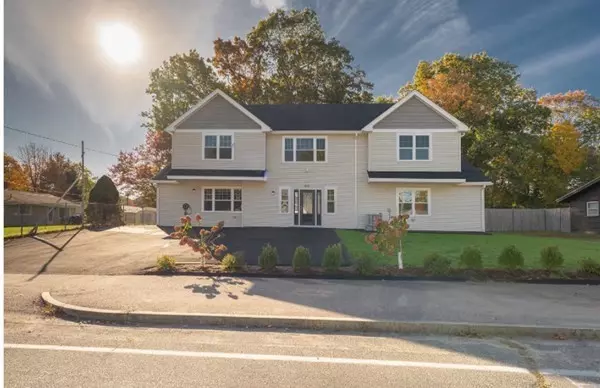For more information regarding the value of a property, please contact us for a free consultation.
171 Jon Dr Brockton, MA 02302
Want to know what your home might be worth? Contact us for a FREE valuation!

Our team is ready to help you sell your home for the highest possible price ASAP
Key Details
Sold Price $760,000
Property Type Single Family Home
Sub Type Single Family Residence
Listing Status Sold
Purchase Type For Sale
Square Footage 2,762 sqft
Price per Sqft $275
MLS Listing ID 73173513
Sold Date 12/11/23
Style Colonial
Bedrooms 5
Full Baths 3
HOA Y/N false
Year Built 1958
Annual Tax Amount $4,521
Tax Year 2023
Lot Size 0.290 Acres
Acres 0.29
Property Description
Located in very desirable area of Brocktons North side on Abington / Brockon line. This modern day gem has been Completely renovated from the ground up and has so much to offer. This modern colonial offers 5 bedrooms and 3 full baths with over 2700 Sq ft of living space .Not included in square footage is a walk up attic where you can bring your ideas and creativity. Equipped with high efficiency heat pump for all your heating and cooling needs. Laundry room is conveniently set upon second floor. Enjoy entertaining in beautifully landscaped yard with outdoor patio. This is a great convenient location close to highway access, shopping, medical and public transportation. Set you showing up today!!
Location
State MA
County Plymouth
Zoning R1C
Direction Use GPS
Rooms
Primary Bedroom Level Second
Interior
Heating Air Source Heat Pumps (ASHP)
Cooling Air Source Heat Pumps (ASHP)
Flooring Hardwood, Engineered Hardwood
Appliance Range, Dishwasher, Refrigerator, Utility Connections for Electric Oven
Laundry Second Floor
Exterior
Exterior Feature Patio, Rain Gutters
Community Features Public Transportation, Shopping, Tennis Court(s), Park, Walk/Jog Trails, Golf, Medical Facility, Laundromat, Bike Path, Conservation Area, Highway Access, House of Worship, Private School
Utilities Available for Electric Oven
Waterfront false
Roof Type Shingle
Total Parking Spaces 4
Garage No
Building
Foundation Slab
Sewer Public Sewer
Water Public
Schools
Elementary Schools Ashfield
High Schools Spellman
Others
Senior Community false
Read Less
Bought with JEP Realty Team • Real Broker MA, LLC
GET MORE INFORMATION





