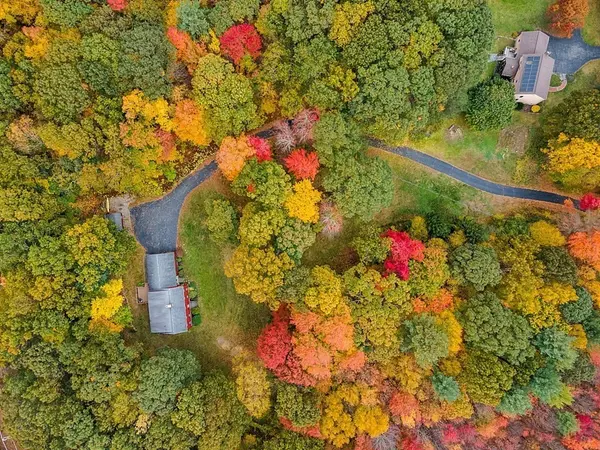For more information regarding the value of a property, please contact us for a free consultation.
77 Town Farm Rd Sutton, MA 01590
Want to know what your home might be worth? Contact us for a FREE valuation!

Our team is ready to help you sell your home for the highest possible price ASAP
Key Details
Sold Price $657,000
Property Type Single Family Home
Sub Type Single Family Residence
Listing Status Sold
Purchase Type For Sale
Square Footage 2,647 sqft
Price per Sqft $248
MLS Listing ID 73173738
Sold Date 11/30/23
Style Colonial
Bedrooms 4
Full Baths 2
Half Baths 1
HOA Y/N false
Year Built 1986
Annual Tax Amount $7,268
Tax Year 2023
Lot Size 6.890 Acres
Acres 6.89
Property Description
*All offer to be reviewed Tuesday 10/31. Please make offers good thru 5:00pm 10/31*.Imagine pulling into your long winding driveway and coming home to your own private estate. This spacious, charming farmhouse colonial, set way back on nearly 7 acres of land, showcases a one-owner legacy. Surrounded by mature trees, it's a peaceful and serene place to call home. The immense front yard is perfect for sledding in winter. Inside, a grand foyer welcomes you home. The original wood plank flooring adds charm and a warm welcoming atmosphere. The expansive kitchen offers plenty of cabinet space and a huge island. With formal living room, sitting room, dining room, and family room, there's plenty of space for entertaining. The primary bedroom is a true sanctuary, featuring a fireplace and en-suite primary bathroom with a separate his and hers vanity. The basement is partially finished, perfect for various activities and hobbies. Enjoy the sights and sounds of nature from your large trex
Location
State MA
County Worcester
Zoning R1
Direction W. Sutton Rd. to Town Farm Rd.
Rooms
Basement Full, Partially Finished, Interior Entry, Bulkhead, Concrete
Interior
Interior Features Internet Available - Broadband
Heating Central, Baseboard, Oil, Pellet Stove
Cooling None
Flooring Wood, Tile
Fireplaces Number 2
Appliance Range, Dishwasher, Microwave, Refrigerator, Washer, Dryer, Utility Connections for Electric Range, Utility Connections for Electric Dryer
Laundry Washer Hookup
Exterior
Exterior Feature Deck, Deck - Composite, Rain Gutters, Storage, Professional Landscaping
Garage Spaces 2.0
Community Features Shopping, Walk/Jog Trails, Conservation Area, Highway Access
Utilities Available for Electric Range, for Electric Dryer, Washer Hookup
Waterfront false
View Y/N Yes
View Scenic View(s)
Roof Type Shingle
Total Parking Spaces 6
Garage Yes
Building
Lot Description Wooded, Gentle Sloping
Foundation Concrete Perimeter
Sewer Private Sewer
Water Private
Others
Senior Community false
Read Less
Bought with Evan Foley • RE/MAX Executive Realty
GET MORE INFORMATION





