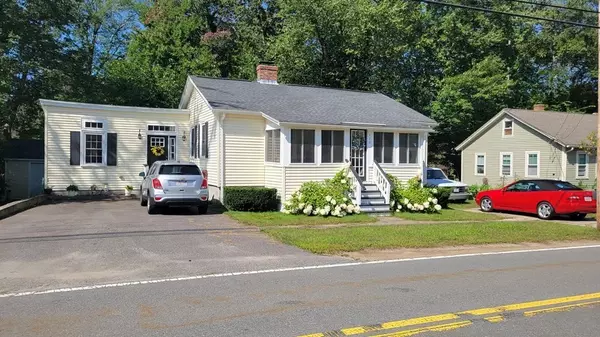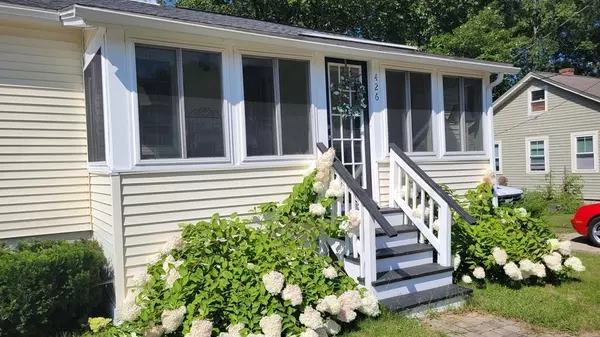For more information regarding the value of a property, please contact us for a free consultation.
426 Putnam Hill Rd Sutton, MA 01590
Want to know what your home might be worth? Contact us for a FREE valuation!

Our team is ready to help you sell your home for the highest possible price ASAP
Key Details
Sold Price $400,000
Property Type Single Family Home
Sub Type Single Family Residence
Listing Status Sold
Purchase Type For Sale
Square Footage 1,193 sqft
Price per Sqft $335
MLS Listing ID 73155627
Sold Date 10/16/23
Style Ranch
Bedrooms 2
Full Baths 1
HOA Y/N false
Year Built 1950
Annual Tax Amount $4,932
Tax Year 2023
Lot Size 6,098 Sqft
Acres 0.14
Property Description
A completely remodeled Ranch style home in the beautiful town of Sutton for under $400!!! This home has been completely remodeled within the last ten years from top to bottom. It is very spacious offering an open floor plan . Offering a heated front porch a great place to enjoy a morning coffee. A large family room is open back deck and to the remodeled kitchen with granite counters, center island and newer appliances. The bright and sunny dining room could also be used as a second living room, two good size bedrooms, and updated full bath complete the first floor living area. The lower level has been converted to a large game room with a bar. Walk out to a fenced level yard and patio. A oversized shed for plenty of storage. Town services. Central AC, This is a home that you will fall in love with on first site . Showings are available on Tuesday Sept 12 4-6pm
Location
State MA
County Worcester
Zoning res
Direction Whitin rd,Sutton (W) right on to Putnam hill rd
Rooms
Basement Partially Finished, Walk-Out Access, Interior Entry
Primary Bedroom Level First
Dining Room Remodeled
Kitchen Countertops - Upgraded, Kitchen Island, Remodeled
Interior
Interior Features Game Room
Heating Forced Air
Cooling Central Air
Flooring Wood, Carpet, Laminate
Appliance Range, Dishwasher, Microwave, Refrigerator
Laundry In Basement
Exterior
Exterior Feature Porch - Enclosed, Deck
Community Features Highway Access
Waterfront false
Roof Type Shingle
Total Parking Spaces 4
Garage No
Building
Foundation Block
Sewer Public Sewer
Water Public
Others
Senior Community false
Read Less
Bought with Kendra Dickinson • Keller Williams Realty North Central
GET MORE INFORMATION





