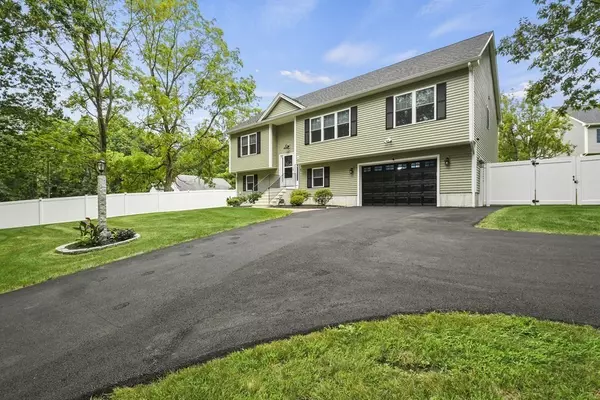For more information regarding the value of a property, please contact us for a free consultation.
35 J Davis Rd Charlton, MA 01507
Want to know what your home might be worth? Contact us for a FREE valuation!

Our team is ready to help you sell your home for the highest possible price ASAP
Key Details
Sold Price $565,000
Property Type Single Family Home
Sub Type Single Family Residence
Listing Status Sold
Purchase Type For Sale
Square Footage 2,145 sqft
Price per Sqft $263
MLS Listing ID 73151187
Sold Date 10/06/23
Bedrooms 3
Full Baths 2
Half Baths 1
HOA Y/N false
Year Built 2020
Annual Tax Amount $5,341
Tax Year 2023
Lot Size 1.400 Acres
Acres 1.4
Property Description
Impeccable split entry home with a customized garage that you would only find in magazines - perfect for car enthusiasts! Inside welcomes you with a sun-drenched living rm featuring a vaulted ceiling & accent wall with a built in electric fireplace. An open layout connects the living space to the dining area, revealing a gourmet kitchen showcasing upgraded GE Cafe appliances, quartz countertops, a tile backsplash, & a breakfast bar. The primary suite is a haven of comfort, featuring a spacious walk-in closet & full en-suite bath. Two additional bedrooms & another full bath complete the main level. The fully finished lower level is ideal for a media room/game room complete with a 1/2 bath & a laundry rm offering cabinet space & sink. Enjoy the outdoors in the fenced-in backyard relaxing on the 26x31 stone patio w/ a built-in fire pit – a great place to relax in the upcoming fall nights. *Newly Paved driveway*Granite Mailbox & Light Post* This is the one you will want to call Home!
Location
State MA
County Worcester
Zoning R
Direction City Depot Rd (Rt 31) to J Davis Rd or Stafford St to Putnam Ln to J Davis Rd
Rooms
Basement Full, Finished, Interior Entry, Garage Access
Primary Bedroom Level First
Kitchen Flooring - Hardwood, Dining Area, Pantry, Countertops - Stone/Granite/Solid, Countertops - Upgraded, Deck - Exterior, Exterior Access, Recessed Lighting, Slider
Interior
Interior Features Ceiling Fan(s), Closet, Recessed Lighting, Bonus Room
Heating Forced Air, Propane
Cooling Central Air
Flooring Vinyl, Carpet, Laminate, Hardwood, Flooring - Vinyl
Appliance Range, Dishwasher, Microwave, Refrigerator, Washer, Dryer
Laundry Flooring - Vinyl, Electric Dryer Hookup, Washer Hookup, In Basement
Exterior
Exterior Feature Deck - Wood, Patio, Rain Gutters
Garage Spaces 2.0
Utilities Available Generator Connection
Waterfront false
Roof Type Shingle
Total Parking Spaces 5
Garage Yes
Building
Lot Description Corner Lot, Cleared, Level
Foundation Concrete Perimeter
Sewer Private Sewer
Water Private
Others
Senior Community false
Read Less
Bought with Lifeline Realty Team • RE/MAX Prof Associates
GET MORE INFORMATION





