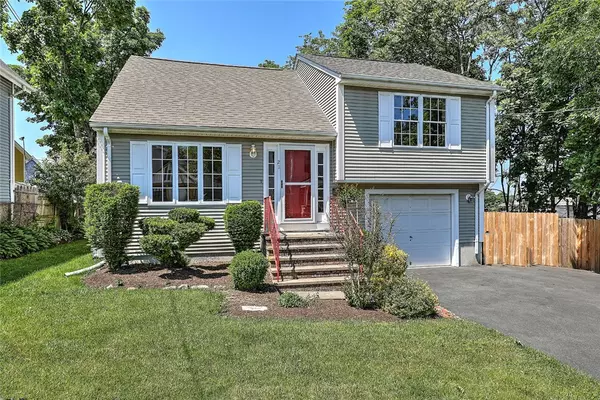For more information regarding the value of a property, please contact us for a free consultation.
21 Gerald ST Pawtucket, RI 02860
Want to know what your home might be worth? Contact us for a FREE valuation!

Our team is ready to help you sell your home for the highest possible price ASAP
Key Details
Sold Price $370,000
Property Type Single Family Home
Sub Type Single Family Residence
Listing Status Sold
Purchase Type For Sale
Square Footage 1,481 sqft
Price per Sqft $249
MLS Listing ID 1336812
Sold Date 07/21/23
Style Split-Level
Bedrooms 3
Full Baths 2
HOA Y/N No
Abv Grd Liv Area 1,081
Year Built 1998
Annual Tax Amount $3,402
Tax Year 2022
Lot Size 6,098 Sqft
Acres 0.14
Property Description
Do not miss this immaculately maintained split-level home at the end of a dead end street in the Oak Hill Neighborhood of Pawtucket! This property sits on a beautifully landscaped lot just a short walk from Blackstone Boulevard. Pride of ownership shines throughout this bright, open, flowing floor plan with versatile living space on three levels. Three bedrooms, two full bathrooms, and an open concept kitchen and living room with cathedral ceilings complete the living space. The kitchen opens to a charming back deck overlooking the professionally landscaped backyard featuring beautiful, new, cedar fencing. This property also features an oversized one car garage and quaint outdoor shed for plentiful storage options. Come experience all that Oak Hill has to offer and capitalize on the perks of living a stones throw from the East Side of Providence with all of its' noteworthy dining options, the famous Hope Street Farmer's Market, strolls down the Boulevard and so much more!
Location
State RI
County Providence
Rooms
Basement Finished, Interior Entry, Partial
Interior
Interior Features Cathedral Ceiling(s), Tub Shower
Heating Forced Air, Gas
Cooling Central Air
Flooring Carpet, Ceramic Tile, Hardwood
Fireplaces Type None
Fireplace No
Appliance Dryer, Dishwasher, Disposal, Gas Water Heater, Microwave, Oven, Range, Refrigerator, Washer
Exterior
Exterior Feature Paved Driveway
Garage Attached
Garage Spaces 1.0
Fence Fenced
Community Features Golf, Highway Access, Near Hospital, Near Schools, Public Transportation, Recreation Area, Restaurant, Shopping, Tennis Court(s)
Utilities Available Sewer Connected
Total Parking Spaces 3
Garage Yes
Building
Story 1
Foundation Concrete Perimeter
Sewer Connected
Water Connected
Architectural Style Split-Level
Level or Stories 1
Structure Type Drywall,Vinyl Siding
New Construction No
Others
Senior Community No
Tax ID 21GERALDSTPAWT
Financing Conventional
Read Less
© 2024 State-Wide Multiple Listing Service. All rights reserved.
Bought with RE/MAX Partners Relocation
GET MORE INFORMATION





