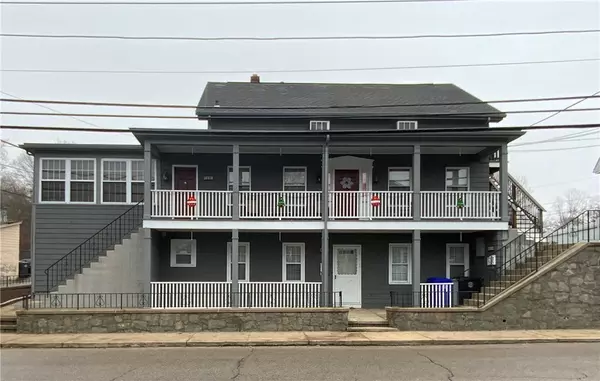For more information regarding the value of a property, please contact us for a free consultation.
44 Phenix AVE West Warwick, RI 02893
Want to know what your home might be worth? Contact us for a FREE valuation!

Our team is ready to help you sell your home for the highest possible price ASAP
Key Details
Sold Price $385,000
Property Type Multi-Family
Sub Type Multi Family
Listing Status Sold
Purchase Type For Sale
Square Footage 3,500 sqft
Price per Sqft $110
Subdivision Phenix
MLS Listing ID 1271763
Sold Date 03/01/21
Bedrooms 6
Full Baths 3
HOA Y/N No
Abv Grd Liv Area 3,500
Year Built 1900
Annual Tax Amount $7,164
Tax Year 2020
Lot Size 0.278 Acres
Acres 0.2781
Property Description
ONE OF A KIND Three Family Property ideal for Owner Occupied, Investment and Multi-Generational Living. Situated on a meticulously manicured, quarter-acre, fenced, corner lot this property also includes a one car detached garage as well as an additional outbuilding with heat, water and full basement perfect for home office, mancave or even as a trendy new "she shed". Main dwelling features a sprawling 1380 sq ft owners unit with gleaming hardwood, large eat-in kitchen, 2 generously sized bedrooms, heated sunroom and gigantic deck in the rear. Seller currently pays flood insurance of just under $2,000/year due to small portion of front corner of property, not the dwelling, being located in flood zone. Currently rented below market value. Contact the LISTING AGENT today to schedule your private tour.
Location
State RI
County Kent
Community Phenix
Zoning R8
Rooms
Basement Exterior Entry, Full, Interior Entry, Partially Finished
Interior
Interior Features Tub Shower, Cable TV
Heating Baseboard, Forced Air, Gas, Individual
Cooling None, Wall Unit(s)
Flooring Ceramic Tile, Hardwood, Carpet
Fireplaces Type None
Fireplace No
Window Features Thermal Windows
Appliance Dryer, Dishwasher, Exhaust Fan, Gas Water Heater, Oven, Range, Refrigerator, Range Hood, Water Heater, Washer
Laundry Common Area
Exterior
Exterior Feature Balcony, Deck, Porch, Sprinkler/Irrigation, Paved Driveway
Garage Detached
Garage Spaces 1.0
Fence Fenced
Community Features Golf, Highway Access, Near Schools, Public Transportation, Recreation Area, Shopping, Sidewalks
Utilities Available Sewer Connected
Porch Balcony, Deck, Porch
Total Parking Spaces 6
Garage Yes
Building
Lot Description Corner Lot, Sprinkler System
Foundation Brick/Mortar, Combination, Concrete Perimeter, Stone
Sewer Connected
Water Connected
Additional Building Outbuilding
Structure Type Drywall,Plaster,Shingle Siding,Wood Siding
New Construction No
Others
Senior Community No
Tax ID 44PHENIXAVWWAR
Financing Conventional
Read Less
© 2024 State-Wide Multiple Listing Service. All rights reserved.
Bought with Keller Williams Coastal
GET MORE INFORMATION





