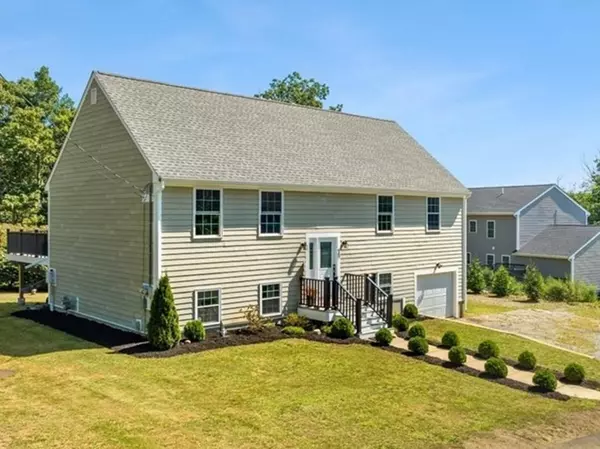For more information regarding the value of a property, please contact us for a free consultation.
402 Corbett St Fall River, MA 02720
Want to know what your home might be worth? Contact us for a FREE valuation!

Our team is ready to help you sell your home for the highest possible price ASAP
Key Details
Sold Price $501,000
Property Type Single Family Home
Sub Type Single Family Residence
Listing Status Sold
Purchase Type For Sale
Square Footage 2,044 sqft
Price per Sqft $245
Subdivision The Highlands
MLS Listing ID 73143972
Sold Date 08/31/23
Style Raised Ranch
Bedrooms 3
Full Baths 1
HOA Y/N false
Year Built 1988
Annual Tax Amount $4,390
Tax Year 2023
Lot Size 0.290 Acres
Acres 0.29
Property Description
Amazing Opportunity to own this Beautiful 3 BR, Raised Ranch, with a 1 car garage and plenty of off-street parking. Located at the end of a dead-end street in the highly desired Highlands of Fall River. You will fall in Love with this Home as soon as you walk in. Gorgeous vinyl plank wood floors throughout. Look at this Open Concept Home offering a massive Living Rm with 13ft vaulted ceilings & custom-built ins. A Chef's dream Kitchen complimented w custom cabinets, Granite countertops, and Center Island. This is the perfect Home for entertaining Family & Friends or Hosting the Holidays. Custom subway tiled bath with shower offers comfort and elegance. Huge master BR and closet organizers in every BR for extra storage. Unfinished basement has been plumbed for a 2nd full bath offering potential expansion. 16x12 Trex Deck offers Outdoor Living Space off Kitchen. A spacious yard with plenty of privacy. Irrigation. Well Water. Gas Heat, A/C (2012). City Sewer. Easy access to RT 24/79/140.
Location
State MA
County Bristol
Zoning S
Direction Highland Avenue to Corbett Street
Rooms
Basement Full, Walk-Out Access, Concrete, Unfinished
Primary Bedroom Level First
Dining Room Vaulted Ceiling(s), Flooring - Vinyl, Deck - Exterior
Kitchen Cathedral Ceiling(s), Vaulted Ceiling(s), Flooring - Vinyl, Countertops - Stone/Granite/Solid, Kitchen Island, Cabinets - Upgraded, Cable Hookup, Slider, Gas Stove
Interior
Heating Forced Air, Natural Gas
Cooling Central Air
Flooring Tile, Vinyl
Appliance Range, Dishwasher, Microwave, Washer, Dryer, Utility Connections for Gas Range
Laundry Electric Dryer Hookup, Washer Hookup, In Basement
Exterior
Exterior Feature Porch, Deck - Composite
Garage Spaces 1.0
Community Features Public Transportation, Shopping, Park, Walk/Jog Trails, Stable(s), Golf, Medical Facility, Laundromat, Bike Path, Conservation Area, Highway Access, House of Worship, Marina, Public School, T-Station
Utilities Available for Gas Range
Waterfront false
Waterfront Description Beach Front, Ocean, River, 1 to 2 Mile To Beach, Beach Ownership(Public)
Roof Type Shingle
Total Parking Spaces 6
Garage Yes
Building
Lot Description Wooded, Gentle Sloping
Foundation Concrete Perimeter
Sewer Public Sewer
Water Public, Private
Schools
Middle Schools Morton Middle
High Schools Durfee Diman Bc
Others
Senior Community false
Acceptable Financing Contract
Listing Terms Contract
Read Less
Bought with Kamal Jabir • Bay State Realty Group
GET MORE INFORMATION





