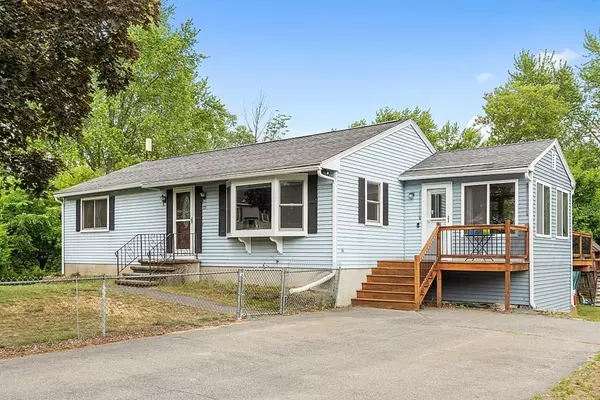For more information regarding the value of a property, please contact us for a free consultation.
33 Camden St. Dracut, MA 01826
Want to know what your home might be worth? Contact us for a FREE valuation!

Our team is ready to help you sell your home for the highest possible price ASAP
Key Details
Sold Price $541,000
Property Type Single Family Home
Sub Type Single Family Residence
Listing Status Sold
Purchase Type For Sale
Square Footage 1,939 sqft
Price per Sqft $279
MLS Listing ID 73123884
Sold Date 08/24/23
Style Ranch
Bedrooms 3
Full Baths 2
HOA Y/N false
Year Built 1984
Annual Tax Amount $4,254
Tax Year 2023
Lot Size 0.280 Acres
Acres 0.28
Property Description
Welcome Home to this charming ranch situated on a level, partially fenced-in lot. As you enter the home, you'll find two bedrooms and a full bath on the main floor, providing flexibility for a variety of living arrangements. The large eat-in kitchen boasts modern appliances and offers ample space for cooking and dining. Adjacent to the kitchen is a versatile room that can be used as additional space or a sunroom. With the newly designed living space and vaulted ceilings, makes this the ultimate entertainment gathering spot. New windows, hardwood floors, recess lighting, and a brand new combo heating system. Need more space? Additional living space on lower level features a generous size living room w/ an additional bedroom, bonus room and a remodeled full bath. Step outside onto a spacious newly modernized deck, perfect for outdoor enjoyment and relaxation. Plenty of parking & a walk out basement that flows to the scenic peaceful yard. With so many upgrades, nothing to do but move in
Location
State MA
County Middlesex
Zoning R3
Direction GPS
Rooms
Family Room Bathroom - Full, Flooring - Vinyl, Cable Hookup, Exterior Access, Recessed Lighting
Basement Full, Finished, Walk-Out Access
Primary Bedroom Level First
Kitchen Flooring - Stone/Ceramic Tile, Dining Area, Pantry, Countertops - Stone/Granite/Solid, Cabinets - Upgraded, Exterior Access, Gas Stove, Lighting - Overhead
Interior
Interior Features Sun Room
Heating Baseboard, Natural Gas
Cooling Central Air
Flooring Wood, Vinyl, Flooring - Vinyl
Appliance Range, Dishwasher, Trash Compactor, Microwave, Washer, Dryer, Utility Connections for Gas Range
Laundry Bathroom - Full, First Floor
Exterior
Exterior Feature Balcony - Exterior, Porch, Deck - Wood, Storage
Community Features Public Transportation, Shopping, Tennis Court(s), Park, Walk/Jog Trails, Golf, Laundromat, Highway Access, Public School
Utilities Available for Gas Range
Waterfront false
Roof Type Shingle
Total Parking Spaces 6
Garage No
Building
Lot Description Level
Foundation Concrete Perimeter
Sewer Public Sewer
Water Public
Others
Senior Community false
Read Less
Bought with Paula Tomasini • Real Broker MA, LLC
GET MORE INFORMATION





