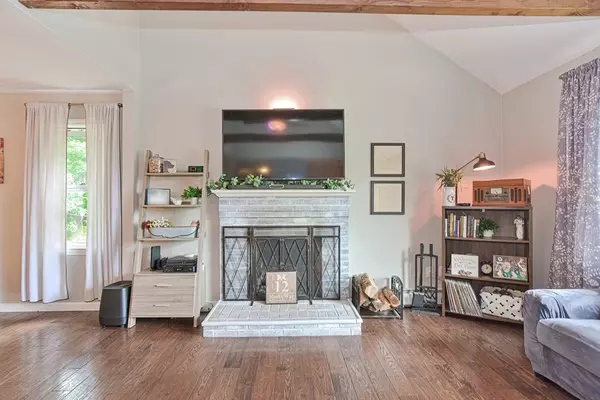For more information regarding the value of a property, please contact us for a free consultation.
12 Mark's Way Sutton, MA 01590
Want to know what your home might be worth? Contact us for a FREE valuation!

Our team is ready to help you sell your home for the highest possible price ASAP
Key Details
Sold Price $524,000
Property Type Single Family Home
Sub Type Single Family Residence
Listing Status Sold
Purchase Type For Sale
Square Footage 1,892 sqft
Price per Sqft $276
MLS Listing ID 73128701
Sold Date 08/10/23
Style Raised Ranch
Bedrooms 3
Full Baths 2
HOA Y/N false
Year Built 1991
Annual Tax Amount $5,693
Tax Year 2023
Lot Size 1.080 Acres
Acres 1.08
Property Description
This 3 bed, 2 bath raised ranch is a haven of tranquility. Upon entering, you'll be greeted by a living area bathed in natural light. The beamed ceiling adds a touch of rustic flair, creating a warm & cozy ambiance throughout. The kitchen features a farmhouse sink, quartz counters, & center island. The 3 spacious bedrooms provide peaceful retreats for relaxation & rest. The 2 bathrooms are tastefully designed, offering both functionality & style. But that's not all! This property also boasts bonus basement space allowing you to customize the area to suit your needs & interests. Whether you're hosting a BBQ, enjoying your morning coffee, or making s’mores by the fire, the outdoor oasis is sure to become your favorite spot to unwind. Located in a peaceful area with nearby nature trails, you'll relish the tranquility & privacy this home offers. Escape the hustle & bustle and embrace the serenity of nature, while still being within convenient reach of nearby amenities & attractions.
Location
State MA
County Worcester
Zoning R1
Direction Blackstone Street to Marks Way
Rooms
Basement Full, Partially Finished, Walk-Out Access, Interior Entry, Garage Access, Radon Remediation System
Primary Bedroom Level Main, First
Dining Room Flooring - Hardwood, Exterior Access, Open Floorplan
Kitchen Flooring - Hardwood, Dining Area, Countertops - Stone/Granite/Solid, Kitchen Island, Exterior Access, Open Floorplan
Interior
Interior Features Open Floorplan, Open Floor Plan, Bonus Room, Home Office
Heating Baseboard, Oil
Cooling Window Unit(s)
Fireplaces Number 1
Fireplaces Type Living Room
Appliance Range, Dishwasher, Microwave, Refrigerator, Washer, Dryer, Water Treatment
Laundry Electric Dryer Hookup, Washer Hookup, In Basement
Exterior
Exterior Feature Rain Gutters, Storage
Garage Spaces 1.0
Community Features Shopping, Park, Walk/Jog Trails, Golf, Bike Path, Conservation Area
Total Parking Spaces 4
Garage Yes
Building
Lot Description Cul-De-Sac, Wooded, Gentle Sloping
Foundation Concrete Perimeter
Sewer Public Sewer
Water Public
Others
Senior Community false
Read Less
Bought with Colin Snee • Lamacchia Realty, Inc.
GET MORE INFORMATION





