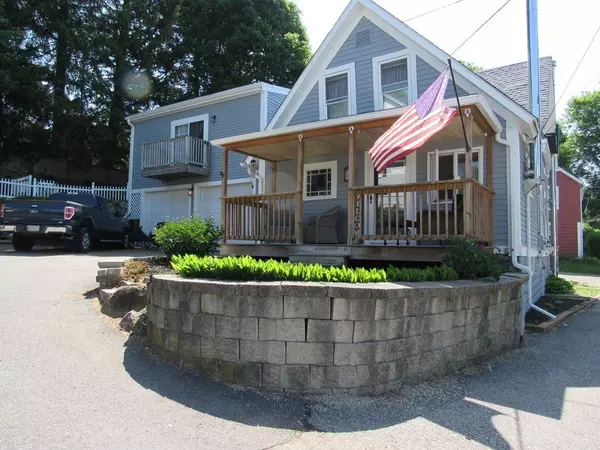For more information regarding the value of a property, please contact us for a free consultation.
14 Pleasant St Warren, MA 01083
Want to know what your home might be worth? Contact us for a FREE valuation!

Our team is ready to help you sell your home for the highest possible price ASAP
Key Details
Sold Price $350,000
Property Type Single Family Home
Sub Type Single Family Residence
Listing Status Sold
Purchase Type For Sale
Square Footage 1,829 sqft
Price per Sqft $191
MLS Listing ID 73117292
Sold Date 07/25/23
Style Antique
Bedrooms 4
Full Baths 1
Half Baths 1
HOA Y/N false
Year Built 1900
Annual Tax Amount $2,899
Tax Year 2023
Lot Size 8,712 Sqft
Acres 0.2
Property Description
Offer deadline is Tuesday 6/6 at 6pm. This updated 4-bedroom, 1.5-bath home features a beautifully landscaped yard and a fully fenced area for added privacy. The relaxing pool area with a patio offers a perfect retreat. Additionally, it includes a 2-car garage, a balcony off the main bedroom, and first-floor laundry convenience. Despite its private feeling yard, the property remains close to town. With lots of room for living and entertaining, this home combines comfort, convenience, and outdoor enjoyment. All the big updates have been done, come put the finishing touches on and make it home! The seller is offering a $1000 credit for flooring in the main bedroom.All deposits must be made via deposit link. Any sale subject to seller finding suitable housing.
Location
State MA
County Worcester
Zoning VIL
Direction GPS Friendly
Rooms
Basement Full
Primary Bedroom Level Second
Interior
Heating Baseboard, Oil, Wood, Wood Stove
Cooling None
Flooring Wood, Tile, Vinyl, Carpet
Appliance Range, Refrigerator, Washer, Dryer, Wine Refrigerator, Oil Water Heater, Utility Connections for Electric Range, Utility Connections for Electric Oven, Utility Connections for Electric Dryer
Laundry First Floor
Exterior
Exterior Feature Balcony, Storage
Garage Spaces 2.0
Fence Fenced/Enclosed
Pool Above Ground
Community Features Shopping, Walk/Jog Trails, Laundromat, Public School
Utilities Available for Electric Range, for Electric Oven, for Electric Dryer
Waterfront false
Roof Type Shingle
Total Parking Spaces 4
Garage Yes
Private Pool true
Building
Lot Description Gentle Sloping
Foundation Stone
Sewer Public Sewer
Water Public
Others
Senior Community false
Acceptable Financing Contract
Listing Terms Contract
Read Less
Bought with Ania Wojciechowska • Stockwood Realty LLC
GET MORE INFORMATION





