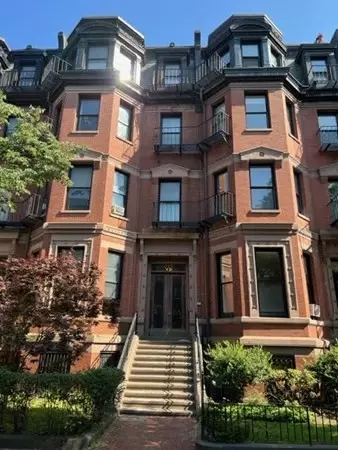For more information regarding the value of a property, please contact us for a free consultation.
277 Beacon St #1A Boston, MA 02116
Want to know what your home might be worth? Contact us for a FREE valuation!

Our team is ready to help you sell your home for the highest possible price ASAP
Key Details
Sold Price $1,050,000
Property Type Condo
Sub Type Condominium
Listing Status Sold
Purchase Type For Sale
Square Footage 1,011 sqft
Price per Sqft $1,038
MLS Listing ID 73124042
Sold Date 07/20/23
Bedrooms 2
Full Baths 2
HOA Fees $431/mo
HOA Y/N true
Year Built 1879
Annual Tax Amount $5,034
Tax Year 2023
Property Description
Don't miss this spectacular rare 2 bed 2 bath in classic brick rowhouse in center of coveted and prestigious Back Bay area w/ extraordinary common roof deck enjoying some of best views in entire city! 1st floor 2 level unit is part of managed 9-unit assoc., has large open floor plan w/ mantled fireplace, remarkable soaring ceils, original detail, trim work, oversized crown molding. Modern kitchen w/ granite counters, new stainless appliances, handy island. Lower-level w/ 2 beds/2 baths w/ large main bed w/ 4 closets, modern bath. Beds have exposed brick & glass block walls. 2nd bed w/ office, large walk-in closet. Entire unit freshly painted! Beautiful entry/common areas, pets ok, stunning roof deck w/ postcard like views! Location to die for between Dartmouth & Exeter St, Walker's Paradise score of 97 of 100 on Walkscore! OVER 100 restaurants, bars, shops, cafes within .5 miles! Nr Public Garden, Boston Common, Esplanade/Charles River, Newbury St, Green Line Subways!
Location
State MA
County Suffolk
Zoning CD
Direction Between Dartmouth St and Exeter St
Rooms
Basement Y
Kitchen Flooring - Hardwood, Countertops - Stone/Granite/Solid, Kitchen Island, Open Floorplan, Remodeled, Stainless Steel Appliances
Interior
Heating Baseboard
Cooling None
Flooring Wood, Tile, Carpet
Fireplaces Number 1
Fireplaces Type Living Room
Appliance Range, Dishwasher, Disposal, Microwave, Refrigerator, Tank Water Heater, Utility Connections for Electric Range
Laundry Common Area, In Building
Exterior
Exterior Feature Rain Gutters
Community Features Public Transportation, Shopping, Park, Golf, Medical Facility, Conservation Area, Highway Access, House of Worship, Private School, Public School, T-Station, University
Utilities Available for Electric Range
Waterfront false
View Y/N Yes
View City
Roof Type Rubber
Garage No
Building
Story 2
Sewer Public Sewer
Water Public
Others
Pets Allowed Yes
Senior Community false
Read Less
Bought with David Lenoir • Coldwell Banker Realty - Cambridge
GET MORE INFORMATION





