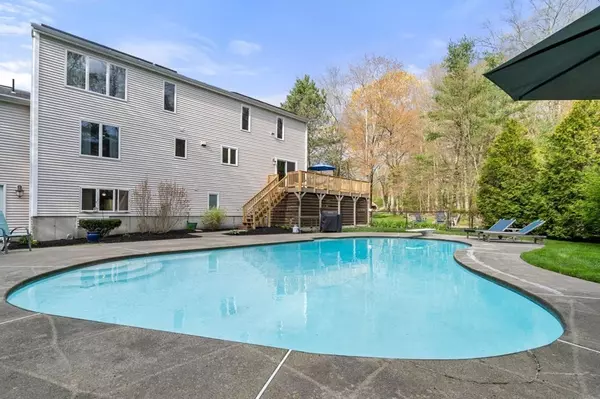For more information regarding the value of a property, please contact us for a free consultation.
1 Wachusett Drive Sutton, MA 01590
Want to know what your home might be worth? Contact us for a FREE valuation!

Our team is ready to help you sell your home for the highest possible price ASAP
Key Details
Sold Price $800,000
Property Type Single Family Home
Sub Type Single Family Residence
Listing Status Sold
Purchase Type For Sale
Square Footage 3,830 sqft
Price per Sqft $208
MLS Listing ID 73107871
Sold Date 07/14/23
Style Colonial
Bedrooms 4
Full Baths 4
HOA Y/N false
Year Built 1990
Annual Tax Amount $9,277
Tax Year 2023
Lot Size 0.680 Acres
Acres 0.68
Property Description
EXCEPTIONAL LIVING IN SUTTON This Extensive Colonial home enjoys a beautiful Private lot on a cul-de-sac abutting protected farmland in the wonderful community of Sutton. Located in a desirable neighborhood with easy access to major routes, highly rated schools, and athletic fields, the property offers three floors perfect for family living and family fun! Four large Bedrooms, plus an additional bedroom on the lower level, four Full Bathrooms, two fully equipped upgraded Kitchens, tile floors, hardwoods, cathedral ceilings, and Fireplace – the list goes on. The in-law/au pair apartment on the lower level enjoys designated access from both the front and rear of the property. Outside is designed for good times and entertaining. A large Deck overlooks the heated in-ground Gunite pool. Enjoy the screened-in 12' x 20' Gazebo with power, surround sound, a fire pit, natural stone walkways, and even your own Pub Brew House! Many recent upgrades. This property is not to be missed!
Location
State MA
County Worcester
Zoning R1
Direction 146 S to Central Turnpike, left on Dodge Hill, left on Aspen, left onto Wachusett
Rooms
Family Room Closet/Cabinets - Custom Built, Flooring - Stone/Ceramic Tile, Exterior Access, Open Floorplan
Basement Full, Finished, Walk-Out Access, Interior Entry, Garage Access, Concrete
Primary Bedroom Level Second
Dining Room Flooring - Hardwood, Open Floorplan, Recessed Lighting, Slider
Kitchen Flooring - Hardwood, Dining Area, Countertops - Stone/Granite/Solid, Kitchen Island, Open Floorplan, Recessed Lighting, Remodeled, Slider, Stainless Steel Appliances
Interior
Interior Features Countertops - Upgraded, Recessed Lighting, Bathroom - Full, Bathroom - Tiled With Shower Stall, Open Floor Plan, Ceiling Fan(s), Office, Kitchen, Bathroom, Mud Room, Loft, Central Vacuum
Heating Forced Air, Electric Baseboard, Oil, Active Solar
Cooling Central Air
Flooring Wood, Tile, Carpet, Wood Laminate, Flooring - Wall to Wall Carpet, Flooring - Stone/Ceramic Tile
Fireplaces Number 1
Fireplaces Type Living Room
Appliance Range, Dishwasher, Microwave, Refrigerator, Range Hood, Stainless Steel Appliance(s), Electric Water Heater, Utility Connections for Electric Range, Utility Connections for Electric Dryer
Laundry Flooring - Stone/Ceramic Tile, In Basement
Exterior
Exterior Feature Professional Landscaping, Sprinkler System, Decorative Lighting, Garden, Stone Wall
Garage Spaces 2.0
Fence Fenced/Enclosed, Fenced
Pool Pool - Inground Heated
Community Features Shopping, Tennis Court(s), Park, Walk/Jog Trails, Golf, Medical Facility, Bike Path, Conservation Area, Highway Access, Private School, Public School, T-Station, University
Utilities Available for Electric Range, for Electric Dryer
Waterfront Description Beach Front, Beach Access, Lake/Pond, 1 to 2 Mile To Beach, Beach Ownership(Public)
View Y/N Yes
View Scenic View(s)
Roof Type Shingle
Total Parking Spaces 3
Garage Yes
Private Pool true
Building
Lot Description Cleared
Foundation Concrete Perimeter
Sewer Public Sewer
Water Public
Schools
Elementary Schools Simonian Center
Middle Schools Sutton
High Schools Sutton
Others
Senior Community false
Read Less
Bought with Stacey Cannata • Conway - Mansfield
GET MORE INFORMATION





