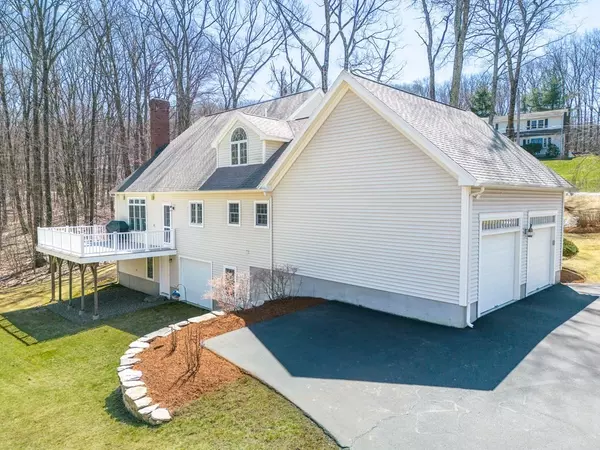For more information regarding the value of a property, please contact us for a free consultation.
91 Hartness Rd Sutton, MA 01590
Want to know what your home might be worth? Contact us for a FREE valuation!

Our team is ready to help you sell your home for the highest possible price ASAP
Key Details
Sold Price $705,000
Property Type Single Family Home
Sub Type Single Family Residence
Listing Status Sold
Purchase Type For Sale
Square Footage 2,498 sqft
Price per Sqft $282
MLS Listing ID 73099349
Sold Date 06/28/23
Style Colonial
Bedrooms 3
Full Baths 2
Half Baths 1
HOA Y/N false
Year Built 1999
Annual Tax Amount $6,982
Tax Year 2023
Lot Size 2.180 Acres
Acres 2.18
Property Description
Welcome to this stunning Custom Colonial w/many great updates throughout. The main level features a well-designed open-floor-plan, with a large kitchen w/ granite countertop center island & SS appliances and access to huge 18x12 composite deck over looking 2+ acres. The sunken family room with vaulted ceiling & fieldstone fireplace creates a cozy ambiance for relaxing. The formal dining room & office/living room w/ French doors showcase beautiful oak flooring, adding an elegant touch to the space. Upstairs, the primary suite has a full bath w/ updated tile shower/glass. Two other large bedrooms finish off the second level. The finished basement provides an additional 420 sqft of living space & walks out to the private backyard, offering possibilities for a home gym, playroom, or media room. With its prime location providing easy access to Rt. 146 & the MA Pike (Rt. 90), this home offers both privacy & convenience. Don't miss the opportunity to make this your forever home.
Location
State MA
County Worcester
Zoning R1
Direction Rt 146 to Boston Rd to Hartness Rd
Rooms
Basement Full, Partially Finished, Walk-Out Access
Primary Bedroom Level Second
Interior
Heating Forced Air, Oil
Cooling Central Air
Flooring Tile, Carpet, Hardwood
Fireplaces Number 1
Appliance Range, Dishwasher, Microwave, Refrigerator, Dryer, Oil Water Heater, Utility Connections for Electric Range
Laundry Washer Hookup
Exterior
Garage Spaces 2.0
Community Features Shopping, Park, Walk/Jog Trails, Stable(s), Golf, Bike Path, Conservation Area, Highway Access, House of Worship, Public School
Utilities Available for Electric Range, Washer Hookup
Roof Type Shingle
Total Parking Spaces 6
Garage Yes
Building
Lot Description Sloped
Foundation Concrete Perimeter
Sewer Public Sewer
Water Private
Others
Senior Community false
Acceptable Financing Contract
Listing Terms Contract
Read Less
Bought with Livingston Group • Compass
GET MORE INFORMATION





