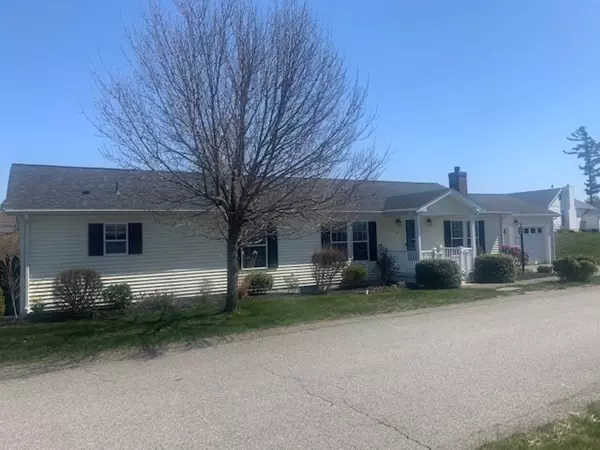For more information regarding the value of a property, please contact us for a free consultation.
5111 Pheasant Lane Middleboro, MA 02346
Want to know what your home might be worth? Contact us for a FREE valuation!

Our team is ready to help you sell your home for the highest possible price ASAP
Key Details
Sold Price $387,000
Property Type Single Family Home
Sub Type Single Family Residence
Listing Status Sold
Purchase Type For Sale
Square Footage 1,674 sqft
Price per Sqft $231
Subdivision Oak Point
MLS Listing ID 73100908
Sold Date 06/26/23
Style Ranch
Bedrooms 2
Full Baths 2
HOA Fees $893/mo
HOA Y/N true
Year Built 2006
Lot Size 0.280 Acres
Acres 0.28
Property Description
Oak Point -South of Bostons' Premier active 55+ community! This home is ready to move in with all major updates done for you! This home is the Lincoln II featuring an open concept floor plan, spacious eat-in kitchen + and large island with corian counter tops, pantry closet and three season fully enclosed room off kitchen. Floor to ceiling stone gas fireplace in family room with built in shelves and vaulted ceilings. Beautiful wood flooring throughout the house (excluding bathrooms), formal dining and living room areas, spacious second bedroom across from a full bath and laundry. Main bedroom has walk in closets, grand bathroom with double sinks, spa soaking tub and over-sized stand up shower with seating. Two car garage with automatic openers and electronic safety eye. HOA includes lease of land, lawn care, shrub trimming, snow removal (to your door), trash pick up, (updates include roof, heating system, a/c, appliances, front porch, newer gas line and painting of interior.
Location
State MA
County Plymouth
Zoning Res.55+
Direction Route 105 to Plain Street to Oak Point Drive-Pheasant Lane loop 5100 or 5700 to 5111
Rooms
Family Room Ceiling Fan(s), Vaulted Ceiling(s), Flooring - Hardwood, Cable Hookup, Open Floorplan, Recessed Lighting, Crown Molding
Primary Bedroom Level First
Dining Room Vaulted Ceiling(s), Flooring - Hardwood, Crown Molding
Kitchen Flooring - Hardwood, Dining Area, Pantry, Countertops - Stone/Granite/Solid, Kitchen Island, Open Floorplan, Slider, Stainless Steel Appliances, Gas Stove, Crown Molding
Interior
Interior Features Cathedral Ceiling(s), Slider, Lighting - Sconce, Beadboard, Sun Room
Heating Forced Air, Natural Gas
Cooling Central Air
Flooring Wood, Engineered Hardwood, Flooring - Wall to Wall Carpet
Fireplaces Number 1
Fireplaces Type Family Room
Appliance Range, Dishwasher, Disposal, Microwave, Refrigerator, Washer, Dryer, Tank Water Heater, Utility Connections for Gas Range
Laundry Electric Dryer Hookup, Washer Hookup, First Floor
Exterior
Exterior Feature Rain Gutters, Professional Landscaping
Garage Spaces 2.0
Community Features Public Transportation, Pool, Tennis Court(s), Park, Walk/Jog Trails, Golf, Medical Facility, Laundromat, Conservation Area, Highway Access, House of Worship, Private School, Public School, T-Station
Utilities Available for Gas Range, Washer Hookup
Waterfront false
Roof Type Shingle
Total Parking Spaces 2
Garage Yes
Building
Foundation Slab
Sewer Public Sewer
Water Public
Schools
High Schools Middleboro High
Others
Senior Community true
Acceptable Financing Estate Sale
Listing Terms Estate Sale
Read Less
Bought with Marni Migliaccio • Success! Real Estate
GET MORE INFORMATION





