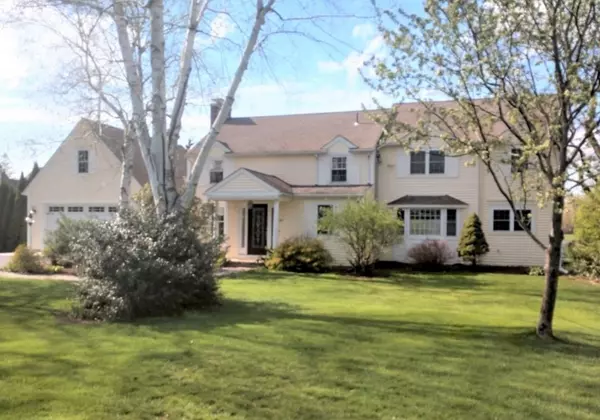For more information regarding the value of a property, please contact us for a free consultation.
302 Boston Rd Sutton, MA 01590
Want to know what your home might be worth? Contact us for a FREE valuation!

Our team is ready to help you sell your home for the highest possible price ASAP
Key Details
Sold Price $739,900
Property Type Single Family Home
Sub Type Single Family Residence
Listing Status Sold
Purchase Type For Sale
Square Footage 2,646 sqft
Price per Sqft $279
Subdivision Sutton Common
MLS Listing ID 73104193
Sold Date 06/22/23
Style Colonial
Bedrooms 4
Full Baths 3
HOA Y/N false
Year Built 1934
Annual Tax Amount $7,756
Tax Year 2023
Lot Size 0.390 Acres
Acres 0.39
Property Description
It's Spring at the Sutton Common! This Historic "Paine House" has all the features for today's living, and spacious rooms for entertaining! This completely updated luxurious interior with 2642+ sq ft.of living space not found in many historical homes, from the floorplan to the exterior 2 decks, 3 season and 4 season rooms, the breath-taking views either from the front view to the Sutton Common and the pastoral view in the back. It's filled with blooming flowers in Spring and Summer from your decks, to the autumnal views and the white snow of Fall and Winter. A home of the historic past, but a home for the future when you can drive your electric car to charge in the garage, to all the technology features within the home. If you must travel to the outside world, it's a commuter's dream, to all major routes and cities,shopping Malls, Pleasant Valley Country Club and conveniences! It's waiting for you to enjoy the magic of Country Living! A one year American Home Shield Warranty included!
Location
State MA
County Worcester
Zoning R1
Direction Rt. 146 to Boston Rd. to 2 miles to Sutton Common.
Rooms
Family Room Ceiling Fan(s), Closet, Flooring - Hardwood, French Doors, Cable Hookup, Exterior Access, Gas Stove
Basement Partial, Interior Entry, Bulkhead, Sump Pump, Concrete, Unfinished
Primary Bedroom Level Second
Dining Room Closet/Cabinets - Custom Built, Flooring - Hardwood, French Doors, Lighting - Overhead
Kitchen Flooring - Hardwood, Window(s) - Picture, Countertops - Stone/Granite/Solid, French Doors, Kitchen Island, Wet Bar, Cabinets - Upgraded, Open Floorplan, Recessed Lighting, Storage, Gas Stove, Peninsula, Lighting - Pendant
Interior
Interior Features Breezeway, Closet, Lighting - Overhead, Mud Room, Entry Hall, Center Hall, Central Vacuum, Wet Bar, High Speed Internet
Heating Forced Air, Radiant, Oil, Propane, Ductless
Cooling Central Air, Ductless
Flooring Tile, Hardwood, Flooring - Stone/Ceramic Tile, Flooring - Hardwood
Fireplaces Number 1
Fireplaces Type Living Room, Master Bedroom
Appliance Oven, Dishwasher, Microwave, Countertop Range, Refrigerator, Washer, Dryer, Vacuum System, Range Hood, Oil Water Heater, Plumbed For Ice Maker, Utility Connections for Gas Range, Utility Connections for Electric Oven, Utility Connections for Electric Dryer
Laundry Bathroom - Full, Countertops - Stone/Granite/Solid, Electric Dryer Hookup, Recessed Lighting, Washer Hookup, First Floor
Exterior
Exterior Feature Rain Gutters, Storage, Professional Landscaping, Sprinkler System
Garage Spaces 2.0
Community Features Shopping, Tennis Court(s), Park, Walk/Jog Trails, Stable(s), Golf, Medical Facility, Bike Path, Conservation Area, Highway Access, House of Worship, Private School, Public School
Utilities Available for Gas Range, for Electric Oven, for Electric Dryer, Washer Hookup, Icemaker Connection, Generator Connection
Waterfront Description Beach Front, Lake/Pond, Walk to, 3/10 to 1/2 Mile To Beach, Beach Ownership(Public)
View Y/N Yes
View Scenic View(s)
Roof Type Shingle
Total Parking Spaces 6
Garage Yes
Building
Lot Description Easements, Level
Foundation Concrete Perimeter, Stone, Slab
Sewer Private Sewer
Water Private
Schools
Elementary Schools Sutton
Middle Schools Sutton
High Schools Sutton
Others
Senior Community false
Acceptable Financing Contract
Listing Terms Contract
Read Less
Bought with Anthony Khattar • Khattar Realty, Inc.
GET MORE INFORMATION





