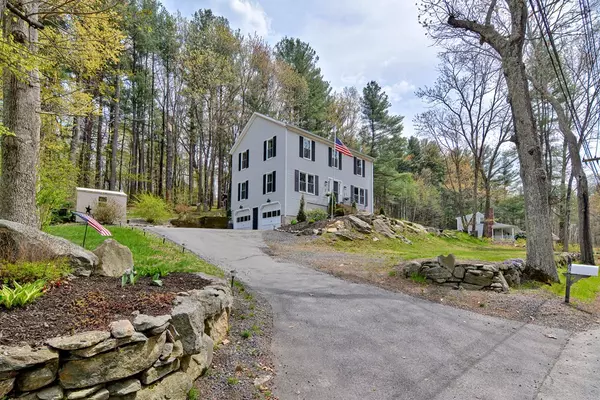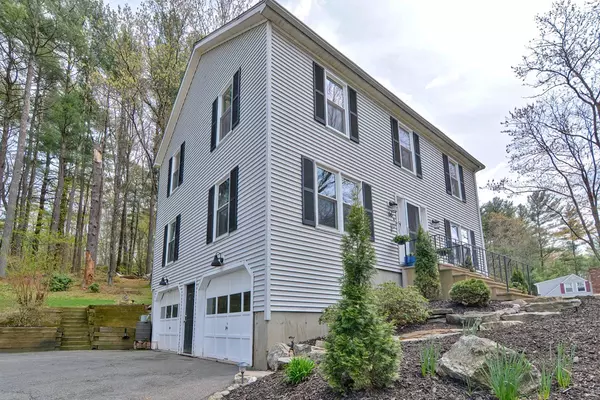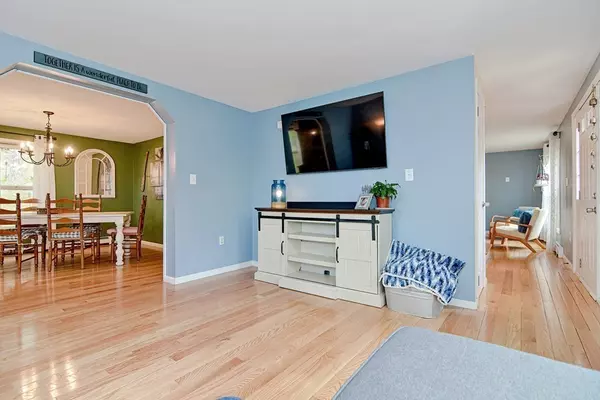For more information regarding the value of a property, please contact us for a free consultation.
66 Buttonwood Ave Sutton, MA 01590
Want to know what your home might be worth? Contact us for a FREE valuation!

Our team is ready to help you sell your home for the highest possible price ASAP
Key Details
Sold Price $565,000
Property Type Single Family Home
Sub Type Single Family Residence
Listing Status Sold
Purchase Type For Sale
Square Footage 2,306 sqft
Price per Sqft $245
MLS Listing ID 73105745
Sold Date 06/21/23
Style Colonial
Bedrooms 4
Full Baths 2
Half Baths 1
HOA Y/N false
Year Built 1989
Annual Tax Amount $5,690
Tax Year 2023
Lot Size 0.660 Acres
Acres 0.66
Property Description
Welcome to 66 Buttonwood Ave in the desirable town of Sutton. This 4-bedroom home offers hardwood flooring throughout 1st floor (1/2 bath w/tile) creating a warm & inviting atmosphere. Kitchen w/granite counters & SS appliances has cozy eat-in area w/large window for natural light to flood in - the perfect spot for morning coffee - while the adjacent dining room is ideal for hosting & formal meals. Upstairs, the main bedroom offers a place to retreat w/walk in closet, ensuite bath & new carpet. Three add’l bedrooms w/bamboo flooring. 2nd floor laundry, great closet space PLUS plenty of attic storage! Finished room in lower level provides add’l living space! The elevated backyard provides a tranquil retreat w/backdrop of tall trees offering privacy & serenity. Enjoy outdoor entertaining by the firepit or BBQ on deck, open space for lawn games in the yard & built in garden beds for growing at home! Town Sewer! Easy access to Rte 146, MA Pike & more! PLUS - see attached list of updates!
Location
State MA
County Worcester
Zoning R1
Direction Route 122A to Buttonwood
Rooms
Family Room Flooring - Wood
Basement Full, Finished, Interior Entry, Garage Access
Primary Bedroom Level Second
Dining Room Flooring - Wood, Lighting - Overhead
Kitchen Ceiling Fan(s), Flooring - Wood, Window(s) - Picture, Dining Area, Countertops - Stone/Granite/Solid, Deck - Exterior, Stainless Steel Appliances
Interior
Interior Features Closet, Lighting - Overhead, Bathroom - Half, Bonus Room, Entry Hall
Heating Baseboard, Natural Gas
Cooling Other, Whole House Fan
Flooring Wood, Tile, Carpet, Bamboo, Flooring - Stone/Ceramic Tile, Flooring - Wood
Appliance Range, Dishwasher, Refrigerator, Range Hood, Gas Water Heater
Laundry Dryer Hookup - Electric, Washer Hookup, Flooring - Stone/Ceramic Tile, Electric Dryer Hookup, Second Floor
Exterior
Exterior Feature Storage, Decorative Lighting
Garage Spaces 2.0
Community Features Shopping, Park, Walk/Jog Trails, Bike Path, Highway Access
Roof Type Shingle
Total Parking Spaces 2
Garage Yes
Building
Lot Description Wooded
Foundation Concrete Perimeter
Sewer Public Sewer
Water Private
Others
Senior Community false
Acceptable Financing Contract
Listing Terms Contract
Read Less
Bought with Ian Teng • Redfin Corp.
GET MORE INFORMATION





