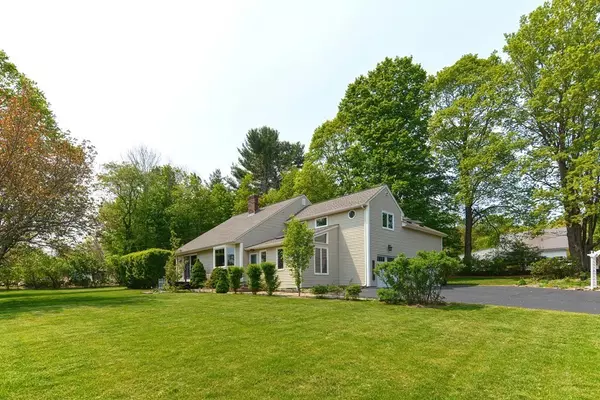For more information regarding the value of a property, please contact us for a free consultation.
199 Whitins Rd Sutton, MA 01590
Want to know what your home might be worth? Contact us for a FREE valuation!

Our team is ready to help you sell your home for the highest possible price ASAP
Key Details
Sold Price $600,000
Property Type Single Family Home
Sub Type Single Family Residence
Listing Status Sold
Purchase Type For Sale
Square Footage 2,354 sqft
Price per Sqft $254
MLS Listing ID 73109955
Sold Date 06/15/23
Style Cape, Contemporary, Saltbox
Bedrooms 3
Full Baths 3
HOA Y/N false
Year Built 1975
Annual Tax Amount $6,816
Tax Year 2023
Lot Size 0.810 Acres
Acres 0.81
Property Description
This beautifully maintained & spacious home sits on a lush, large, level lot. Contemporary saltbox style w/open floorplan. You can spread out in the 3-4 bedrooms,3 full baths, convenient second floor laundry room & finished basement. Dramatic vaulted ceiling in the large living room that's complete with wood stove to help heating costs. The open kitchen is adjacent to dining & living rooms. Sunny dining room overlooks the flowering gardens. Bright & spacious primary bedroom suite offers a sitting area, office, private bath & loads of closets/storage. Additional second floor rooms overlook living room from the open hallway. Head out to your L-shape oversized deck, perfect for entertaining or relaxing. Check out the firepit & outdoor shower with hot water!! New Roof 2022.Minutes from parks, shopping, pharmacy and restaurants. Ideal location perfect for commuters with easy access to Worcester, Providence, & Rtes 146, 395, 20 and MA Pike. Offer deadline Tuesday May 16th 5:00pm.
Location
State MA
County Worcester
Zoning R1
Direction GPS
Rooms
Family Room Closet/Cabinets - Custom Built, Flooring - Wall to Wall Carpet, Exterior Access
Basement Full, Finished, Interior Entry, Bulkhead
Primary Bedroom Level Second
Dining Room Vaulted Ceiling(s), Closet, Flooring - Hardwood, Exterior Access
Kitchen Flooring - Stone/Ceramic Tile
Interior
Interior Features Office, Sitting Room
Heating Baseboard, Oil
Cooling Wall Unit(s)
Flooring Carpet, Hardwood, Flooring - Wall to Wall Carpet
Appliance Range, Dishwasher, Microwave, Refrigerator, Washer, Dryer, Oil Water Heater, Utility Connections for Electric Range, Utility Connections for Electric Dryer
Laundry Second Floor, Washer Hookup
Exterior
Exterior Feature Garden, Outdoor Shower, Stone Wall
Garage Spaces 3.0
Community Features Shopping, Walk/Jog Trails, Stable(s), Golf, Medical Facility, Conservation Area, Highway Access, House of Worship, Private School, Public School, T-Station
Utilities Available for Electric Range, for Electric Dryer, Washer Hookup, Generator Connection
Roof Type Shingle
Total Parking Spaces 6
Garage Yes
Building
Lot Description Corner Lot, Wooded, Level
Foundation Concrete Perimeter
Sewer Public Sewer
Water Private
Schools
Elementary Schools Sutton
Middle Schools Sutton
High Schools Sutton
Others
Senior Community false
Read Less
Bought with Shelley Ferrage • Heritage & Main Real Estate Inc.
GET MORE INFORMATION





