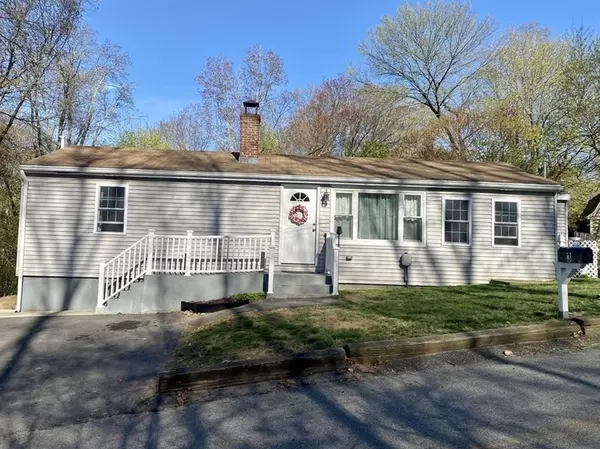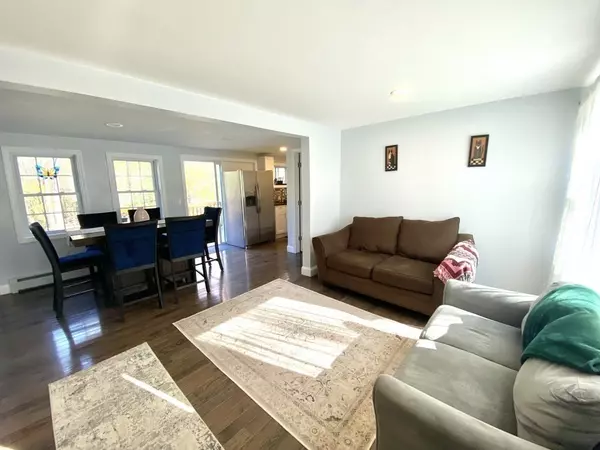For more information regarding the value of a property, please contact us for a free consultation.
3 Leland Hill Rd Sutton, MA 01590
Want to know what your home might be worth? Contact us for a FREE valuation!

Our team is ready to help you sell your home for the highest possible price ASAP
Key Details
Sold Price $390,000
Property Type Single Family Home
Sub Type Single Family Residence
Listing Status Sold
Purchase Type For Sale
Square Footage 1,020 sqft
Price per Sqft $382
MLS Listing ID 73102488
Sold Date 06/06/23
Style Ranch
Bedrooms 3
Full Baths 2
HOA Y/N false
Year Built 1970
Annual Tax Amount $3,702
Tax Year 2023
Lot Size 0.340 Acres
Acres 0.34
Property Description
Come see this Beautiful 3 bedroom 2 bath Ranch with modern design. This home is a great starter home or if you are looking to downsize. This home has been completely updated and has a clean fresh feel for simplified living. Gleaming Kitchen with granite counter tops, and stainless-steel appliances. Open concept Dining Room & Living Room with Fireplace. Three generous size bedrooms. Main bedroom with double closet and full bath. Second full bathroom with laundry area. Recessed lighting & hardwoods throughout. Beautiful back deck looking out on big backyard. Basement has low ceiling, houses upgraded utilities & some space for storage. Upgrades include Windows, Tankless furnace & Water heater, Well tank, Water filtration system all done in 2020 Prime location! On the Sutton/Grafton line. 15 mins to the Grafton MBTA Commuter Rail. Minutes to 146 and the Mass Pike.
Location
State MA
County Worcester
Zoning R1
Direction Main St Grafton to Leland Hill Rd
Rooms
Basement Crawl Space, Radon Remediation System, Dirt Floor
Primary Bedroom Level First
Dining Room Flooring - Wood, Recessed Lighting
Kitchen Flooring - Wood, Countertops - Stone/Granite/Solid, Recessed Lighting
Interior
Heating Baseboard, Propane
Cooling None
Flooring Wood, Tile
Fireplaces Number 1
Fireplaces Type Living Room
Appliance Range, Dishwasher, Microwave, Refrigerator, Propane Water Heater, Utility Connections for Electric Range, Utility Connections for Electric Dryer
Laundry Washer Hookup
Exterior
Exterior Feature Rain Gutters
Community Features Public Transportation, Shopping, Walk/Jog Trails, Stable(s), Golf, Public School
Utilities Available for Electric Range, for Electric Dryer, Washer Hookup
Roof Type Shingle
Total Parking Spaces 4
Garage No
Building
Lot Description Wooded
Foundation Concrete Perimeter, Block
Sewer Public Sewer
Water Private
Others
Senior Community false
Acceptable Financing Contract
Listing Terms Contract
Read Less
Bought with Joshua Mello • Keller Williams Realty North Central
GET MORE INFORMATION





