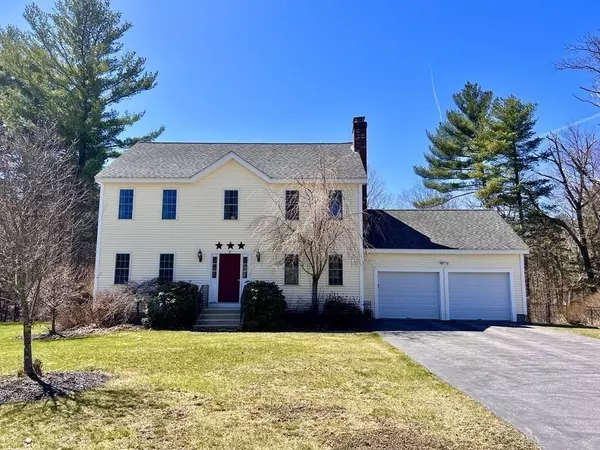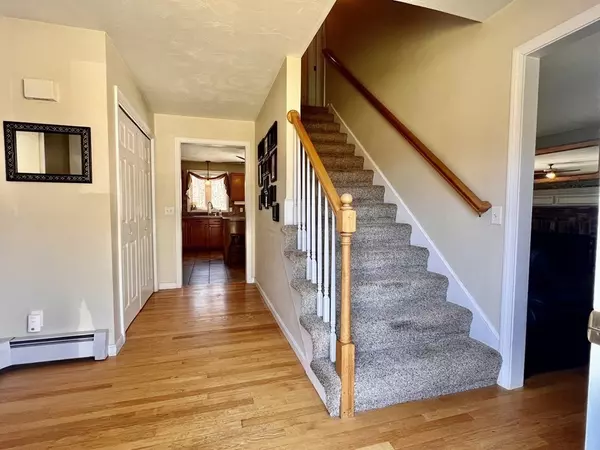For more information regarding the value of a property, please contact us for a free consultation.
8 Briarwood Ln Spencer, MA 01562
Want to know what your home might be worth? Contact us for a FREE valuation!

Our team is ready to help you sell your home for the highest possible price ASAP
Key Details
Sold Price $480,000
Property Type Single Family Home
Sub Type Single Family Residence
Listing Status Sold
Purchase Type For Sale
Square Footage 2,016 sqft
Price per Sqft $238
MLS Listing ID 73096900
Sold Date 05/24/23
Style Colonial
Bedrooms 4
Full Baths 2
Half Baths 1
HOA Y/N false
Year Built 2007
Annual Tax Amount $4,864
Tax Year 2023
Lot Size 1.160 Acres
Acres 1.16
Property Description
Welcome home to this beautiful, well maintained, 4 bedroom colonial in desirable neighborhood. Sitting on over 1 acre, enjoy this great flat fenced in yard with a nice deck and patio. You can make this your home just in time for backyard BBQ's. The first floor family room with wood burning fireplace and hardwood floors opens onto the eat-in kitchen which over looks the deck and yard. There is a good sized dining room and living room which also have gleaming hardwoods. There is a convenient 1/2bath with first floor laundry. You will love the main bedroom which has a newly remodeled beautiful bath with tiled shower. There is nothing not to like about this move-in ready home.
Location
State MA
County Worcester
Zoning RR
Direction NorthSpencer Rd-- L onto Northwest Rd --L onto Kitteridge Rd --L onto Deer Run Rd --R onto Briarwood
Rooms
Family Room Flooring - Hardwood
Basement Full, Bulkhead
Primary Bedroom Level Second
Dining Room Flooring - Hardwood
Kitchen Flooring - Stone/Ceramic Tile, Dining Area, Balcony / Deck, Kitchen Island, Slider, Stainless Steel Appliances
Interior
Heating Baseboard, Oil
Cooling None
Flooring Wood, Tile, Carpet
Fireplaces Number 1
Fireplaces Type Family Room
Appliance Oil Water Heater, Plumbed For Ice Maker, Utility Connections for Electric Range, Utility Connections for Electric Dryer
Laundry Flooring - Stone/Ceramic Tile, First Floor, Washer Hookup
Exterior
Garage Spaces 2.0
Utilities Available for Electric Range, for Electric Dryer, Washer Hookup, Icemaker Connection
Waterfront false
Total Parking Spaces 5
Garage Yes
Building
Lot Description Level
Foundation Concrete Perimeter
Sewer Private Sewer
Water Private
Others
Senior Community false
Read Less
Bought with Patrick Sweeney • RE/MAX Prof Associates
GET MORE INFORMATION





