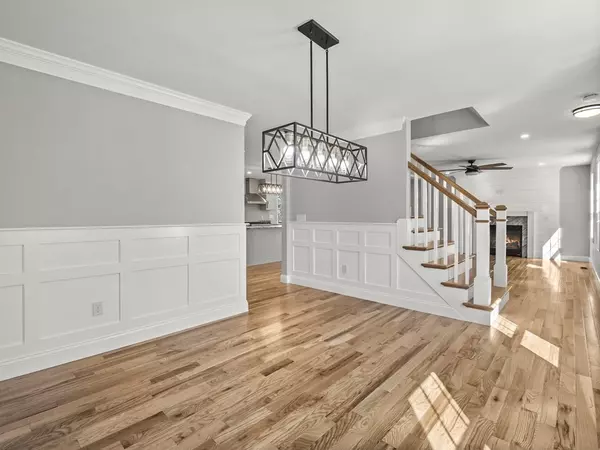For more information regarding the value of a property, please contact us for a free consultation.
7 Chapel Rd Mattapoisett, MA 02739
Want to know what your home might be worth? Contact us for a FREE valuation!

Our team is ready to help you sell your home for the highest possible price ASAP
Key Details
Sold Price $725,000
Property Type Single Family Home
Sub Type Single Family Residence
Listing Status Sold
Purchase Type For Sale
Square Footage 2,622 sqft
Price per Sqft $276
MLS Listing ID 73094096
Sold Date 05/15/23
Style Colonial
Bedrooms 5
Full Baths 3
HOA Y/N false
Year Built 2023
Tax Year 2023
Lot Size 0.690 Acres
Acres 0.69
Property Description
Welcome home to this beautiful Mattapoisett, New Construction. This home offers the best craftsmanship on the market in this newly built subdivision.This "Scottsdale" colonial with 2,672 sq ft of luxury living offers an open floor plan boasting a front to back living room w/gas fireplace, a custom gourmet kitchen with stainless steel appliances and an 8 foot granite island great for entertaining, a formal dining room, bathroom, pantry, and mudroom off garage. Beautiful sliding doors off the kitchen lead to a 12x16 composite deck, overlooking the yard. A Primary Suite w/ a large walk-in closet & en-suite full bathroom that provides unique privacy from the rest of the rooms. 4 additional bedrooms, a full bathroom, & laundry room complete the 2nd floor. **Vermettte Development / VCORP / Better Built LLC - Better Built, Timely Built, Built to Please!**
Location
State MA
County Plymouth
Zoning res
Direction rt 6 to Chapel Rd
Rooms
Basement Full
Dining Room Closet, Flooring - Wood, Recessed Lighting
Kitchen Flooring - Wood, Kitchen Island, Recessed Lighting
Interior
Heating Forced Air, Propane
Cooling Central Air
Flooring Wood, Tile, Carpet, Hardwood
Fireplaces Number 1
Appliance Range, Dishwasher, Microwave, Propane Water Heater, Utility Connections for Gas Range, Utility Connections for Gas Oven, Utility Connections for Gas Dryer
Laundry Washer Hookup
Exterior
Garage Spaces 2.0
Community Features Shopping, Walk/Jog Trails, Highway Access, Public School
Utilities Available for Gas Range, for Gas Oven, for Gas Dryer, Washer Hookup
Waterfront false
Waterfront Description Beach Front, Ocean, Beach Ownership(Public)
Roof Type Shingle
Total Parking Spaces 6
Garage Yes
Building
Lot Description Wooded
Foundation Concrete Perimeter
Sewer Public Sewer
Water Public
Others
Senior Community false
Acceptable Financing Seller W/Participate
Listing Terms Seller W/Participate
Read Less
Bought with Dana Desnoyers • Berkshire Hathaway HomeServices Robert Paul Properties
GET MORE INFORMATION





