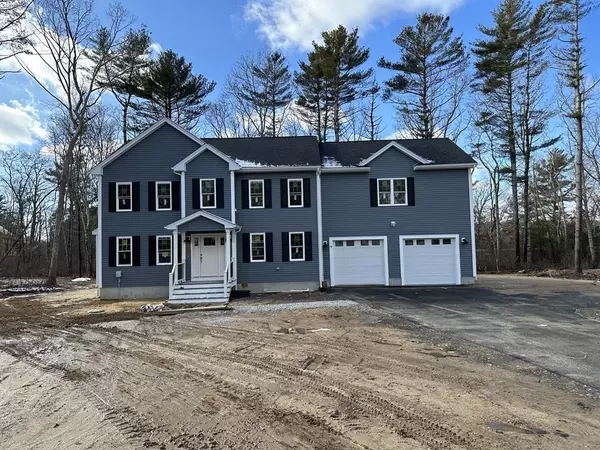For more information regarding the value of a property, please contact us for a free consultation.
9 Chapel Rd Mattapoisett, MA 02739
Want to know what your home might be worth? Contact us for a FREE valuation!

Our team is ready to help you sell your home for the highest possible price ASAP
Key Details
Sold Price $705,000
Property Type Single Family Home
Sub Type Single Family Residence
Listing Status Sold
Purchase Type For Sale
Square Footage 2,672 sqft
Price per Sqft $263
MLS Listing ID 73046962
Sold Date 03/20/23
Style Colonial
Bedrooms 4
Full Baths 3
HOA Y/N false
Year Built 2022
Tax Year 2022
Lot Size 0.340 Acres
Acres 0.34
Property Description
Welcome to Mattapoisett featuring "The Scottsdale". This new construction colonial has detail and luxury in every room. The classic oak hardwood floors span the open living area adding balance and sophistication to the contemporary black accents. Shaker style cabinets, a sleek granite kitchen island, formal dining area and sliders to a composite deck allows you to enjoy entertaining family and guests. A Z-Line appliance package is offered to create the perfect chef's kitchen. The cozy fireplace warms the front to back living room where it opens to the second floor for a grand entrance. Up the stairs leads you to a private hallway into the expansive master suite measuring 18x23. Here you can find comfort and tranquility in the soaker tub, tile shower, double vanity along with two walk-in closets. Three additional bedrooms and another full bathroom complete this home. Location is ideal with just a mile from Hiller Cove Beach! "Better Built, Timely Built, Built to Exceed Expectation".
Location
State MA
County Plymouth
Zoning RA
Direction Take I-195 to exit 31A toward Mattapoisett. Left on County Rd (Route 6). Slight right onto Chapel Rd
Rooms
Basement Full, Interior Entry, Sump Pump, Concrete
Primary Bedroom Level Second
Dining Room Flooring - Hardwood, Chair Rail, Exterior Access, Recessed Lighting
Kitchen Flooring - Hardwood, Dining Area, Countertops - Stone/Granite/Solid, Kitchen Island, Cabinets - Upgraded, Recessed Lighting, Stainless Steel Appliances
Interior
Heating Forced Air, ENERGY STAR Qualified Equipment
Cooling Central Air, ENERGY STAR Qualified Equipment
Flooring Wood, Tile, Carpet
Fireplaces Number 1
Fireplaces Type Living Room
Appliance Microwave, ENERGY STAR Qualified Dishwasher, Range - ENERGY STAR, Tankless Water Heater, Utility Connections for Gas Range, Utility Connections for Gas Oven, Utility Connections for Electric Dryer
Laundry Closet - Linen, Main Level, Electric Dryer Hookup, Washer Hookup, First Floor
Exterior
Exterior Feature Rain Gutters
Garage Spaces 2.0
Community Features Shopping, Tennis Court(s), Walk/Jog Trails, Golf, Bike Path, Highway Access, Marina, Private School
Utilities Available for Gas Range, for Gas Oven, for Electric Dryer, Washer Hookup
Waterfront false
Waterfront Description Beach Front, Harbor, 1 to 2 Mile To Beach, Beach Ownership(Private)
Roof Type Asphalt/Composition Shingles
Total Parking Spaces 6
Garage Yes
Building
Lot Description Cleared
Foundation Concrete Perimeter
Sewer Public Sewer
Water Public
Schools
Elementary Schools Center School
Middle Schools Orr Junior High
High Schools Orr/Old Colony
Others
Acceptable Financing Seller W/Participate
Listing Terms Seller W/Participate
Read Less
Bought with Sandy Andersen • Conway - Lakeville
GET MORE INFORMATION





