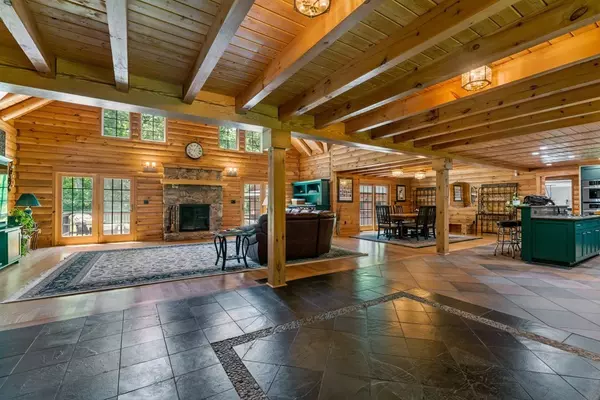For more information regarding the value of a property, please contact us for a free consultation.
81 Griggs Rd Sutton, MA 01590
Want to know what your home might be worth? Contact us for a FREE valuation!

Our team is ready to help you sell your home for the highest possible price ASAP
Key Details
Sold Price $1,150,000
Property Type Single Family Home
Sub Type Single Family Residence
Listing Status Sold
Purchase Type For Sale
Square Footage 4,538 sqft
Price per Sqft $253
MLS Listing ID 72996455
Sold Date 02/23/23
Style Cape, Log
Bedrooms 3
Full Baths 3
Half Baths 1
Year Built 2006
Annual Tax Amount $11,107
Tax Year 2022
Lot Size 10.740 Acres
Acres 10.74
Property Description
Rustic ambiance, natural elements, modern finishes and a picturesque landscape are some of the rich rewards that await you at the door of this sprawling log cabin home. Nestled on 10 plus acres, this home provides a private, relaxing escape to Mother Nature yet is conveniently located close to 2 airports and major routes; the Mass Pike, Rt. 146, and 290. A nature lover’s sanctuary, this personal oasis boasts over 4000sf of living over 3 levels, a 3-car garage, barn perfect for the car enthusiast or great workshop. Wrapped in warmth, this home offers an open floor plan, soaring ceilings, and natural light spilling throughout. A favorite spot is the cathedral and stone fireplaced great room offset by 2 sets of French doors leading to an expansive composite deck spanning the length of the home. The walk-out LL provides for a wonderful entertainment area with a wet bar, booth style seating and game room. Descend the long-winding driveway to the shores of Lake Ramshorn!
Location
State MA
County Worcester
Zoning R1
Direction off Davis across from Lake Ramshorn. Watch for \"Tennsoft\" sign at start of driveway
Rooms
Family Room Cathedral Ceiling(s), Ceiling Fan(s), Balcony - Interior, French Doors, Deck - Exterior, Exterior Access, Open Floorplan
Basement Full, Finished, Walk-Out Access
Primary Bedroom Level First
Dining Room Flooring - Wood, Deck - Exterior, Exterior Access, Open Floorplan
Kitchen Flooring - Stone/Ceramic Tile, Pantry, Countertops - Stone/Granite/Solid, Recessed Lighting, Stainless Steel Appliances
Interior
Interior Features Ceiling - Cathedral, Wet bar, Bathroom - With Shower Stall, Mud Room, Loft, Game Room, Bonus Room, 3/4 Bath, Wet Bar
Heating Forced Air, Electric Baseboard, Radiant, Oil
Cooling Central Air
Flooring Wood, Tile, Carpet, Flooring - Stone/Ceramic Tile, Flooring - Wood, Flooring - Wall to Wall Carpet
Fireplaces Number 1
Fireplaces Type Family Room, Wood / Coal / Pellet Stove
Appliance Oven, Dishwasher, Microwave, Refrigerator, Freezer, Washer, Dryer, Instant Hot Water, Oil Water Heater, Tankless Water Heater, Utility Connections for Electric Range, Utility Connections for Electric Dryer
Laundry Electric Dryer Hookup, Washer Hookup, First Floor
Exterior
Exterior Feature Balcony, Professional Landscaping, Sprinkler System
Garage Spaces 6.0
Community Features Highway Access, Public School
Utilities Available for Electric Range, for Electric Dryer, Washer Hookup
Roof Type Shingle
Total Parking Spaces 10
Garage Yes
Building
Lot Description Wooded, Easements
Foundation Concrete Perimeter
Sewer Private Sewer
Water Private
Others
Senior Community false
Read Less
Bought with The Best Buy Team • Media Realty LLC
GET MORE INFORMATION





