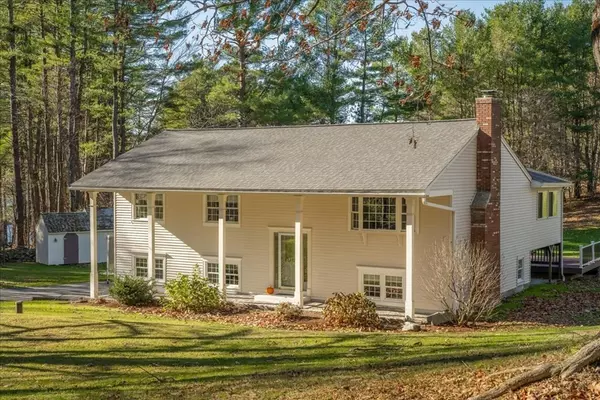For more information regarding the value of a property, please contact us for a free consultation.
113 W Millbury Road Sutton, MA 01590
Want to know what your home might be worth? Contact us for a FREE valuation!

Our team is ready to help you sell your home for the highest possible price ASAP
Key Details
Sold Price $545,000
Property Type Single Family Home
Sub Type Single Family Residence
Listing Status Sold
Purchase Type For Sale
Square Footage 2,198 sqft
Price per Sqft $247
MLS Listing ID 73059142
Sold Date 01/23/23
Style Raised Ranch
Bedrooms 3
Full Baths 2
Half Baths 1
HOA Y/N false
Year Built 1975
Annual Tax Amount $5,183
Tax Year 2022
Lot Size 1.410 Acres
Acres 1.41
Property Description
This Georgian split makes a statement and will not disappoint! Grand pillars offer a covered walkway & peaceful sitting area. Inside you will be delighted to find a meticulously maintained & inviting home. 2 year old roof! A combination of gleaming HW & tile flooring can be found in the upper level. There is an open floor plan that flows easily from room to room. You will find a large FP living room, dining area, & kitchen with island & granites. There is a bonus Sun Room w/ vaulted ceiling overlooking a large yard. This will be a seasonal favorite space for family and friends! 3 generous size bedrooms. Primary has 1/2 bath! Custom lighting throughout! The lower level will be your wintertime retreat! The cozy pellet stove adds warmth to the family room / office space / work out area. The full bath in the lower level offers a shower & laundry space. The convenient workshop & 1 car garage add to the Easy Living. This is a nice Forever Home to raise a family! 3 zones heat.
Location
State MA
County Worcester
Zoning R1
Direction West Sutton Road to 113 West Millbury Road
Rooms
Family Room Wood / Coal / Pellet Stove, Closet, Flooring - Wall to Wall Carpet, Cable Hookup, High Speed Internet Hookup, Recessed Lighting
Basement Full, Partially Finished, Walk-Out Access, Interior Entry, Garage Access, Concrete
Primary Bedroom Level First
Dining Room Flooring - Stone/Ceramic Tile
Kitchen Closet/Cabinets - Custom Built, Flooring - Stone/Ceramic Tile, Dining Area, Countertops - Stone/Granite/Solid, Kitchen Island, Cabinets - Upgraded, Open Floorplan, Recessed Lighting, Remodeled, Slider
Interior
Interior Features Ceiling Fan(s), Sun Room
Heating Baseboard, Oil, Pellet Stove
Cooling Window Unit(s)
Flooring Tile, Carpet, Hardwood, Flooring - Wall to Wall Carpet
Fireplaces Number 2
Fireplaces Type Living Room
Appliance Range, Dishwasher, Microwave, Refrigerator, Oil Water Heater, Plumbed For Ice Maker, Utility Connections for Electric Oven, Utility Connections for Electric Dryer
Laundry In Basement, Washer Hookup
Exterior
Exterior Feature Rain Gutters, Storage
Garage Spaces 1.0
Community Features Stable(s), Golf, Public School
Utilities Available for Electric Oven, for Electric Dryer, Washer Hookup, Icemaker Connection
Roof Type Shingle
Total Parking Spaces 6
Garage Yes
Building
Lot Description Easements
Foundation Concrete Perimeter
Sewer Private Sewer
Water Private
Others
Senior Community false
Acceptable Financing Contract
Listing Terms Contract
Read Less
Bought with Matthew McLaughlin • Premeer Real Estate Inc.
GET MORE INFORMATION





