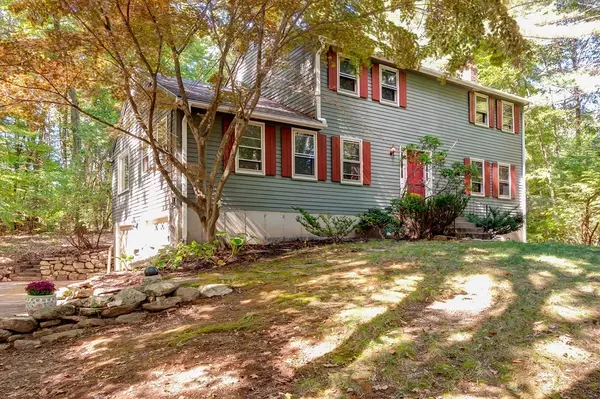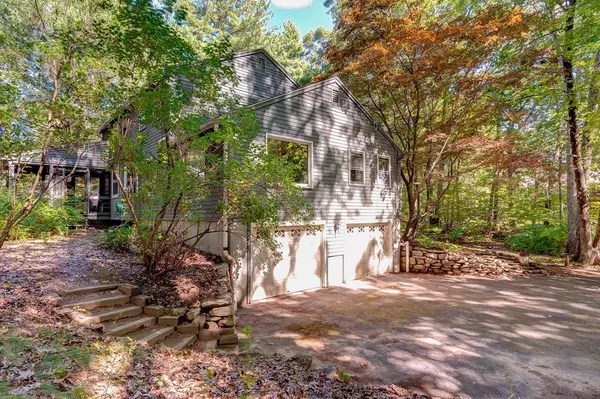For more information regarding the value of a property, please contact us for a free consultation.
15 Johnson Rd Sutton, MA 01590
Want to know what your home might be worth? Contact us for a FREE valuation!

Our team is ready to help you sell your home for the highest possible price ASAP
Key Details
Sold Price $440,000
Property Type Single Family Home
Sub Type Single Family Residence
Listing Status Sold
Purchase Type For Sale
Square Footage 2,254 sqft
Price per Sqft $195
Subdivision Near Purgatory Chasm State Reservation
MLS Listing ID 73043199
Sold Date 12/19/22
Style Colonial
Bedrooms 3
Full Baths 3
Year Built 1980
Annual Tax Amount $5,850
Tax Year 2022
Lot Size 1.080 Acres
Acres 1.08
Property Description
*Fantastic Opportunity! Col.w/2 car gar. set in area of high end homes. Fantastic LOCATION! Beautiful Country Road set on dead end street. Easy commuter access to Rte 146. *Enjoy the 2 mi. walk or 4 minute drive to Purgatory Chasm & it's unique natural landmark offering exciting adventure. *This CENTER HALL COLONIAL home is set back from the street on 1 Acre all-natural private lot. * The OPEN FLOOR PLAN has brand new carpeting throughout, FRESHLY PAINTED , NEW APPLIANCES in the Country kit.,3 yr.old roof, 4 yr. stained siding, new up-graded leaf guard system installed, new well pump, 1 yr. hot water tank! The pellet stove is in the F.R. w/ beautiful beamed ceiling & built-in bookcases! Easy flowing floor plan provides a 1st FLOOR FULL BATHROOM w/exterior access door to large SCREENED PORCH w/(2) sky-lites. * ALL SPACIOUS BEDROOMS w/six panel wood doors, Master Bedroom walk-in closet w/private full bathroom. This is an *Estate Sale*. Please See Disclosures
Location
State MA
County Worcester
Zoning R1
Direction Rte. 146 South to Exit 11 Purgatory Rd. to Burdon St. to Mendon Rd. R-Johnson, house on left.
Rooms
Family Room Bathroom - Full, Wood / Coal / Pellet Stove, Beamed Ceilings, Flooring - Wall to Wall Carpet, Exterior Access
Basement Full, Interior Entry, Garage Access, Concrete, Unfinished
Primary Bedroom Level Second
Dining Room Flooring - Wall to Wall Carpet, Window(s) - Picture, Lighting - Pendant
Kitchen Closet/Cabinets - Custom Built, Flooring - Laminate, Window(s) - Bay/Bow/Box, Dining Area, Open Floorplan, Lighting - Pendant
Interior
Heating Electric, Pellet Stove
Cooling Window Unit(s), 3 or More, Whole House Fan
Flooring Tile, Carpet, Laminate, Stone / Slate
Appliance Range, Dishwasher, Microwave, Refrigerator, Washer, Dryer, Electric Water Heater, Tankless Water Heater, Utility Connections for Electric Range, Utility Connections for Electric Dryer
Laundry In Basement, Washer Hookup
Exterior
Exterior Feature Rain Gutters, Stone Wall
Garage Spaces 2.0
Community Features Shopping, Park, Walk/Jog Trails, Stable(s), Golf, Conservation Area, Highway Access, Public School
Utilities Available for Electric Range, for Electric Dryer, Washer Hookup
Roof Type Shingle
Total Parking Spaces 5
Garage Yes
Building
Lot Description Wooded, Level
Foundation Concrete Perimeter
Sewer Private Sewer
Water Private
Schools
Elementary Schools Sutton
Middle Schools Sutton
High Schools Sutton
Others
Senior Community false
Acceptable Financing Estate Sale
Listing Terms Estate Sale
Read Less
Bought with Jayne Diliberto Porter • A. J. Homes
GET MORE INFORMATION





