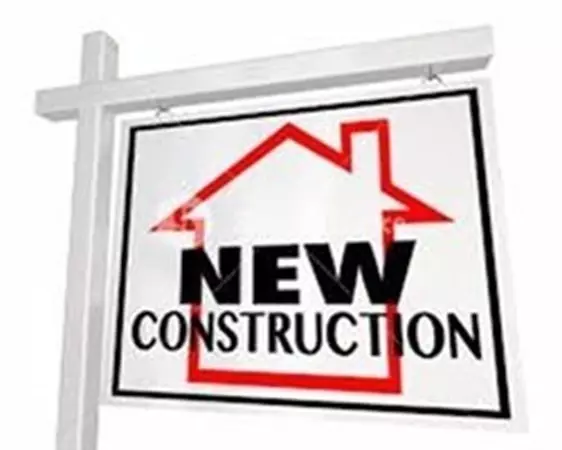For more information regarding the value of a property, please contact us for a free consultation.
62 Dudley Road Sutton, MA 01590
Want to know what your home might be worth? Contact us for a FREE valuation!

Our team is ready to help you sell your home for the highest possible price ASAP
Key Details
Sold Price $750,000
Property Type Single Family Home
Sub Type Single Family Residence
Listing Status Sold
Purchase Type For Sale
Square Footage 2,008 sqft
Price per Sqft $373
MLS Listing ID 72990355
Sold Date 12/19/22
Style Ranch, Farmhouse
Bedrooms 3
Full Baths 2
HOA Y/N false
Year Built 2022
Tax Year 2022
Lot Size 0.910 Acres
Acres 0.91
Property Description
BEAUTIFUL MODERN BARNDOMINIUM RANCH HOME, built by SPB Custom Builders, specializing in age in place homes w/WHEELCHAIR ACCESSIBILITY! Creating a place where life gets better! Open floor plan for easy-access, chic interior design w/sliding doors, floating shelves & beamed ceilings. Kitchen has SS appliances, pot filler faucet, farmers sink, waterfall island, double ovens and gas cooking. Spacious Owners Suite w/ GORGEOUS bath, tiled shower, soaking tub & custom walk-in closet. Separate from owners are two add'l main level bedrooms w/connecting sliding door & 2nd full bath. Perfect for todays MULTIGENERATIONAL LIVING. This home offers Central A/C, Hardwood flooring, tons of storage, two car garage & NO STAIRS TO ENTRY OR THROUGHOUT! There is a full walkout bsmt loaded w/potential. A Beautiful lot just minutes to146 and MA Pike, Market 32 & Pleasant Valley Golf Club. ONE LEVEL LIVING AT ITS FINEST!
Location
State MA
County Worcester
Zoning Res
Direction From Route 146 take Boston Road to Dudley Road
Rooms
Family Room Ceiling Fan(s), Flooring - Hardwood, Handicap Accessible, Exterior Access, Open Floorplan, Recessed Lighting, Lighting - Overhead
Basement Full, Walk-Out Access, Interior Entry, Concrete
Primary Bedroom Level Main
Dining Room Flooring - Hardwood, Handicap Accessible, Open Floorplan, Lighting - Overhead
Kitchen Beamed Ceilings, Flooring - Hardwood, Dining Area, Countertops - Stone/Granite/Solid, Handicap Accessible, Kitchen Island, Cabinets - Upgraded, Exterior Access, Open Floorplan, Recessed Lighting, Stainless Steel Appliances, Pot Filler Faucet, Gas Stove, Lighting - Pendant, Lighting - Overhead
Interior
Interior Features Lighting - Overhead, Home Office
Heating Forced Air, Propane
Cooling Central Air
Flooring Tile, Hardwood, Flooring - Hardwood
Fireplaces Number 1
Fireplaces Type Family Room
Appliance Microwave, ENERGY STAR Qualified Refrigerator, ENERGY STAR Qualified Dishwasher, Range Hood, Instant Hot Water, Rangetop - ENERGY STAR, Oven - ENERGY STAR, Propane Water Heater, Plumbed For Ice Maker, Utility Connections for Gas Range, Utility Connections for Electric Oven, Utility Connections for Electric Dryer
Laundry Flooring - Stone/Ceramic Tile, Handicap Accessible, Main Level, Electric Dryer Hookup, Washer Hookup, Lighting - Overhead, First Floor
Exterior
Exterior Feature Rain Gutters, Professional Landscaping
Garage Spaces 2.0
Community Features Shopping, Walk/Jog Trails, Golf, Bike Path, Highway Access, House of Worship, Public School
Utilities Available for Gas Range, for Electric Oven, for Electric Dryer, Washer Hookup, Icemaker Connection
View Y/N Yes
View Scenic View(s)
Roof Type Shingle
Total Parking Spaces 6
Garage Yes
Building
Lot Description Cleared, Gentle Sloping
Foundation Concrete Perimeter
Sewer Private Sewer
Water Private
Schools
Elementary Schools Sutton Elem
Middle Schools Sutton Middle
High Schools Sutton High
Others
Senior Community false
Acceptable Financing Contract
Listing Terms Contract
Read Less
Bought with Jill Bailey • Redfin Corp.
GET MORE INFORMATION





