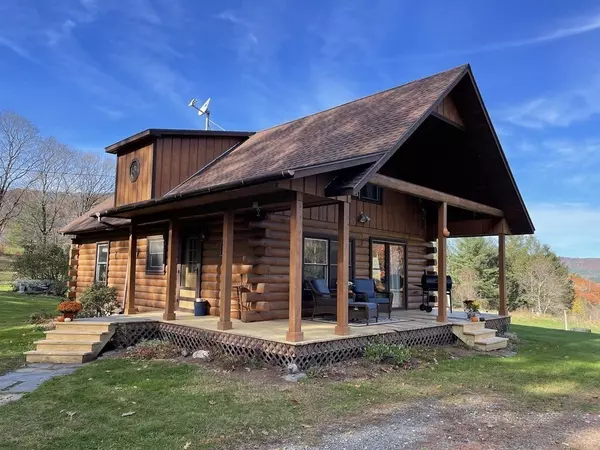For more information regarding the value of a property, please contact us for a free consultation.
17 Bozrah Road Hawley, MA 01339
Want to know what your home might be worth? Contact us for a FREE valuation!

Our team is ready to help you sell your home for the highest possible price ASAP
Key Details
Sold Price $338,500
Property Type Single Family Home
Sub Type Single Family Residence
Listing Status Sold
Purchase Type For Sale
Square Footage 1,313 sqft
Price per Sqft $257
MLS Listing ID 73054281
Sold Date 12/19/22
Style Log
Bedrooms 3
Full Baths 2
Year Built 1994
Annual Tax Amount $3,451
Tax Year 2022
Lot Size 2.250 Acres
Acres 2.25
Property Description
Come to stay or come to play. A lovely country location in Hawley, Massachusetts, within minutes to Berkshire East, outdoor recreation and Route 2. This delightful Log home features 7 rooms, 3 bedrooms, 2 full baths and sited on 2.25 acres of land. The first floor offers a combined kitchen, dining and living-room area with sliders opening on to a large cathedral porch with a covered front entrance. A first-floor primary bedroom, spacious office and a full bath complete the first floor. Upstairs are two bedrooms, a walk-in closet and full bath. Additional amenities include two outbuildings, one 480’ sq. ft. barn with a dirt floor, water & electricity, an overhead hayloft and attached storage, plus one 288’ sq. ft. utility shed & lean to. Internet and cell service are available and the site is open with long range mountain and pastoral views to the north. The home has great curb appeal and ideal for the small farmer/gardener or outdoor enthusiast. Offering country living at its best.
Location
State MA
County Franklin
Zoning Residence
Direction South River Rd: Turn onto E.Hawley: Left onto Bozrah
Rooms
Basement Full, Interior Entry, Bulkhead, Concrete, Unfinished
Primary Bedroom Level First
Dining Room Flooring - Wood, Open Floorplan
Kitchen Flooring - Stone/Ceramic Tile, Country Kitchen, Deck - Exterior, Open Floorplan, Stainless Steel Appliances, Gas Stove
Interior
Interior Features Home Office
Heating Baseboard, Oil, Pellet Stove
Cooling None
Flooring Wood, Tile, Vinyl, Carpet, Flooring - Wood
Appliance Range, Refrigerator, Dryer, Tankless Water Heater, Utility Connections for Gas Range, Utility Connections for Electric Dryer
Laundry In Basement, Washer Hookup
Exterior
Exterior Feature Storage, Garden
Fence Fenced
Community Features Walk/Jog Trails, Conservation Area, Highway Access, House of Worship
Utilities Available for Gas Range, for Electric Dryer, Washer Hookup
View Y/N Yes
View Scenic View(s)
Roof Type Shingle
Total Parking Spaces 2
Garage No
Building
Lot Description Cleared, Farm, Level
Foundation Concrete Perimeter
Sewer Private Sewer
Water Private
Schools
Elementary Schools Hawlemont
Middle Schools Mohawk Ms
High Schools Mohawk Hs
Read Less
Bought with Dominic J. O'Connell • Keller Williams Realty
GET MORE INFORMATION





