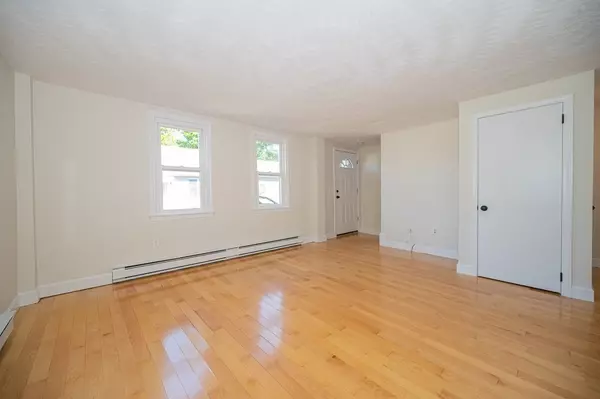For more information regarding the value of a property, please contact us for a free consultation.
12 Depot #A Sutton, MA 01590
Want to know what your home might be worth? Contact us for a FREE valuation!

Our team is ready to help you sell your home for the highest possible price ASAP
Key Details
Sold Price $290,000
Property Type Single Family Home
Sub Type Single Family Residence
Listing Status Sold
Purchase Type For Sale
Square Footage 1,000 sqft
Price per Sqft $290
MLS Listing ID 73027860
Sold Date 12/16/22
Style Other (See Remarks)
Bedrooms 3
Full Baths 1
HOA Y/N true
Year Built 1915
Tax Year 2022
Lot Size 6,534 Sqft
Acres 0.15
Property Description
Welcome Home! Perfect opportunity to move into a well-kept 3 bed 1 bath Condo in desirable Sutton. Perfect for a first-time buyer or someone looking to downsize. There have been many updates to this wonderful home! New roof, hardwood floors, vinyl kitchen floors, newer appliances, granite counter tops, fresh interior paint, all new doors, hardware and light fixtures. Electric heat, newer hot water tank (2017), vinyl replacement windows, siding, and fencing. Enjoy evenings in your private, well manicured backyard. Close to shops, restaurants and major routes... a rare find in Sutton!
Location
State MA
County Worcester
Zoning V
Direction Take Riverlin St and MA-122A S to Depot St in Sutton
Rooms
Basement Full, Interior Entry, Unfinished
Primary Bedroom Level Second
Dining Room Ceiling Fan(s), Closet, Flooring - Vinyl, Window(s) - Bay/Bow/Box, Exterior Access, Open Floorplan, Remodeled, Lighting - Overhead
Kitchen Ceiling Fan(s), Closet, Flooring - Vinyl, Window(s) - Bay/Bow/Box, Dining Area, Countertops - Stone/Granite/Solid, Exterior Access, Open Floorplan, Stainless Steel Appliances, Lighting - Overhead
Interior
Heating Electric Baseboard
Cooling Window Unit(s)
Flooring Vinyl, Carpet, Hardwood
Appliance Range, Dishwasher, Refrigerator, Electric Water Heater, Tankless Water Heater, Utility Connections for Electric Range, Utility Connections for Electric Dryer
Laundry Electric Dryer Hookup, Lighting - Overhead, In Basement
Exterior
Community Features Shopping, Golf, Medical Facility, Conservation Area, Highway Access, Public School, University
Utilities Available for Electric Range, for Electric Dryer
Roof Type Shingle
Total Parking Spaces 2
Garage No
Building
Lot Description Cleared, Level
Foundation Stone
Sewer Public Sewer
Water Public
Schools
Elementary Schools Sutton Elem
Middle Schools Sutton Middle
High Schools Sutton High
Read Less
Bought with Philip Elias • Elias Group Realty
GET MORE INFORMATION





