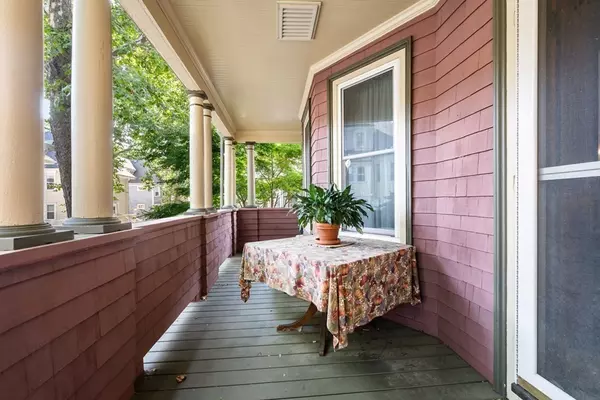For more information regarding the value of a property, please contact us for a free consultation.
9 Moultrie Street Boston, MA 02124
Want to know what your home might be worth? Contact us for a FREE valuation!

Our team is ready to help you sell your home for the highest possible price ASAP
Key Details
Sold Price $710,000
Property Type Single Family Home
Sub Type Single Family Residence
Listing Status Sold
Purchase Type For Sale
Square Footage 2,062 sqft
Price per Sqft $344
MLS Listing ID 73036751
Sold Date 12/01/22
Style Victorian
Bedrooms 5
Full Baths 1
Year Built 1900
Annual Tax Amount $5,491
Tax Year 2022
Lot Size 3,920 Sqft
Acres 0.09
Property Description
This Melville Park Victorian is noteworthy for its delightful Cottage Style, inviting front porch and charming spirit. The generous foyer is welcoming and leads to both the living and dining rooms enhanced with bay windows, corner fireplace with carved surround and built-in china cabinet. The eat-in kitchen is spacious and includes a walk-in pantry. The winding stair leads to three good sized bedrooms with a full bath on the second floor and two additional bedrooms and storage on the third. Perennial plantings adorn the front of the house and continue throughout the border garden surrounding the spacious back yard. Exterior paint, new gutters and replacement windows all within the last year. Located on a tree-lined street within a half block to the Shawmut T Red Line and minutes to shopping, restaurants and expressway.
Location
State MA
County Suffolk
Area Dorchester
Zoning R1
Direction Melville Ave to Allston St to Kenwood St to Seaborn St left on Moultrie Street
Rooms
Basement Full, Interior Entry
Interior
Heating Steam
Cooling None
Flooring Tile, Vinyl, Carpet, Hardwood
Fireplaces Number 1
Appliance Oven, Disposal, Countertop Range, Refrigerator, Washer, Dryer, Gas Water Heater, Utility Connections for Gas Range, Utility Connections for Electric Oven
Exterior
Exterior Feature Rain Gutters
Community Features Public Transportation, Park
Utilities Available for Gas Range, for Electric Oven
Roof Type Shingle
Garage No
Building
Lot Description Level
Foundation Stone
Sewer Public Sewer
Water Public
Read Less
Bought with Olde Towne Team • Olde Towne Real Estate Co.
GET MORE INFORMATION





