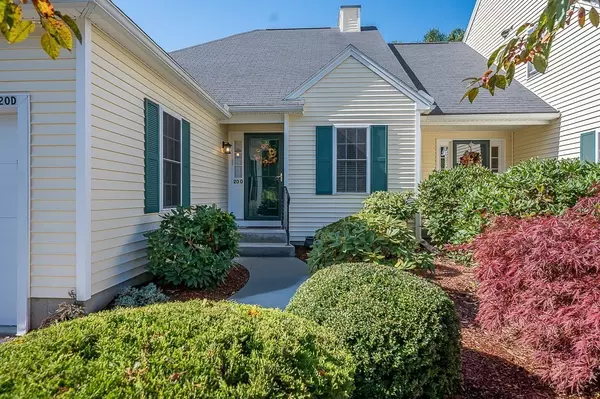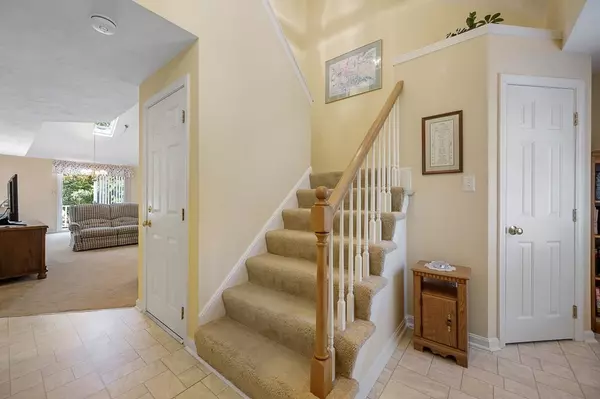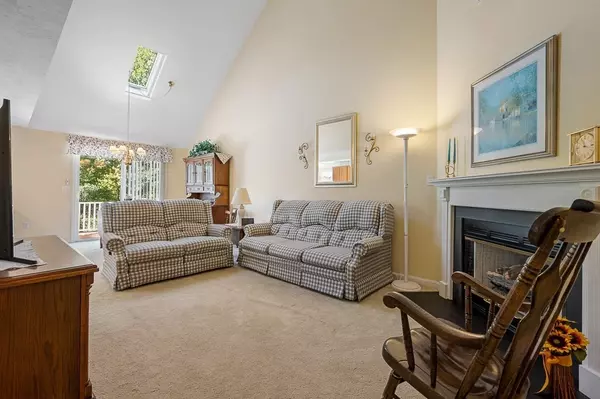For more information regarding the value of a property, please contact us for a free consultation.
20 Coldspring Dr #D Sutton, MA 01590
Want to know what your home might be worth? Contact us for a FREE valuation!

Our team is ready to help you sell your home for the highest possible price ASAP
Key Details
Sold Price $439,900
Property Type Condo
Sub Type Condominium
Listing Status Sold
Purchase Type For Sale
Square Footage 1,411 sqft
Price per Sqft $311
MLS Listing ID 73045658
Sold Date 11/15/22
Bedrooms 2
Full Baths 2
HOA Fees $455/mo
HOA Y/N true
Year Built 1999
Annual Tax Amount $4,510
Tax Year 2022
Property Description
Beautiful END UNIT townhouse in Woodburyville Heights with FIRST FLOOR MAIN BEDROOM! First floor features a spacious living room with cathedral ceiling and gas fireplace, dining room with slider to deck, cabinet packed and fully applianced kitchen, main bedroom with walk in closet, and over-sized full bath with access from both hall and bedroom. Second floor includes a guest bedroom/office and a second full bath. Sunny walk out basement already has rough plumbing and could easily be finished for more living space. Economical gas heat, furnace replaced in 2018. Enjoy the outdoors on the spacious deck with electric awning. Excellent commuting location near Route 146 and MA Pike.
Location
State MA
County Worcester
Zoning R1
Direction Route 146 to Boston Road to Cold Spring Drive
Rooms
Basement Y
Primary Bedroom Level First
Dining Room Flooring - Wall to Wall Carpet, Deck - Exterior, Slider
Kitchen Flooring - Vinyl
Interior
Interior Features Central Vacuum
Heating Forced Air, Natural Gas
Cooling Central Air
Flooring Tile, Vinyl, Carpet
Fireplaces Number 1
Fireplaces Type Living Room
Appliance Range, Dishwasher, Disposal, Microwave, Refrigerator, Washer, Dryer, Gas Water Heater, Tank Water Heater
Laundry First Floor, In Unit
Exterior
Garage Spaces 2.0
Roof Type Shingle
Total Parking Spaces 2
Garage Yes
Building
Story 2
Sewer Public Sewer
Water Public
Others
Pets Allowed Yes
Read Less
Bought with Mary Ann Shaw • Paramount Realty Group
GET MORE INFORMATION





