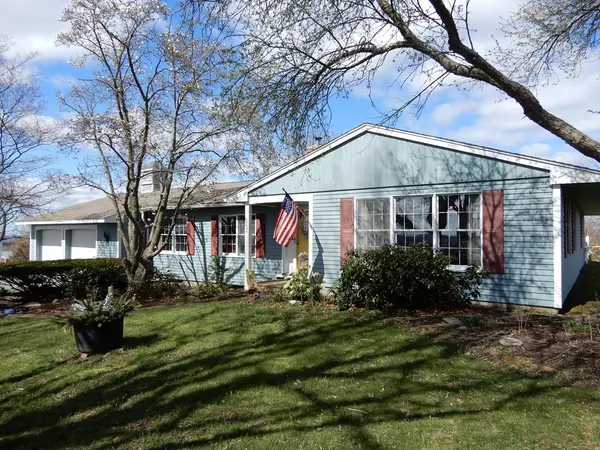For more information regarding the value of a property, please contact us for a free consultation.
683 Coy Hill Rd Warren, MA 01083
Want to know what your home might be worth? Contact us for a FREE valuation!

Our team is ready to help you sell your home for the highest possible price ASAP
Key Details
Sold Price $410,000
Property Type Single Family Home
Sub Type Single Family Residence
Listing Status Sold
Purchase Type For Sale
Square Footage 1,837 sqft
Price per Sqft $223
MLS Listing ID 72970313
Sold Date 08/19/22
Style Ranch
Bedrooms 3
Full Baths 1
Half Baths 1
Year Built 1976
Annual Tax Amount $4,352
Tax Year 2022
Lot Size 1.730 Acres
Acres 1.73
Property Description
Gorgeous 3 bedroom 1 1/2 bath unique ranch meticulously maintained by the owners. The property offers a 4 stall barn, fenced in paddock, electricity, water and plenty of room to roam. Breathtaking panoramic views and spectacular sunsets from the back yard! A lovely open concept kitchen, dining and family room with fireplace for those chilly nights. You will love the kitchen with plenty of cabinets, corian countertops, stainless appliances, peninsula and pantry closet. The dining rm exits out to the back deck great for entertaining with a nice fenced in area. Plenty of space in the family room to enjoy and those special occasions can be spent in the formal living room. The bathrooms are so beautiful with the 1/2 bath off the mudroom and the full bath is shared with the main bedroom. The home has been remodeled and so tastefully done with any updates. Views from every room! 2 car attached garage, plenty of closet space and nice country location yet close to major routes. 5 Star!
Location
State MA
County Worcester
Zoning Rural
Direction Off Rt 67
Rooms
Family Room Wood / Coal / Pellet Stove, Ceiling Fan(s), Beamed Ceilings, Flooring - Wood, Exterior Access, Open Floorplan, Remodeled
Basement Partial, Interior Entry, Sump Pump, Concrete
Primary Bedroom Level Main
Dining Room Flooring - Vinyl, Chair Rail, Deck - Exterior, Exterior Access, Open Floorplan, Remodeled, Slider
Kitchen Flooring - Vinyl, Pantry, Countertops - Upgraded, Cabinets - Upgraded, Open Floorplan, Remodeled, Stainless Steel Appliances, Peninsula
Interior
Interior Features Entrance Foyer, Mud Room, Internet Available - Unknown
Heating Baseboard, Oil, Wood
Cooling None
Flooring Wood, Tile, Vinyl, Carpet
Fireplaces Number 1
Fireplaces Type Family Room
Appliance Range, Dishwasher, Refrigerator, Washer, Dryer, Oil Water Heater, Tank Water Heaterless, Plumbed For Ice Maker, Utility Connections for Electric Range, Utility Connections for Electric Oven, Utility Connections for Electric Dryer
Laundry Dryer Hookup - Electric, Washer Hookup, Laundry Closet, Main Level, Electric Dryer Hookup, Exterior Access, Remodeled, First Floor
Exterior
Exterior Feature Rain Gutters, Storage, Fruit Trees, Garden, Horses Permitted, Stone Wall
Garage Spaces 2.0
Fence Fenced
Community Features Shopping, Tennis Court(s), Park, Walk/Jog Trails, Stable(s), Laundromat, Bike Path, Highway Access, House of Worship, Public School
Utilities Available for Electric Range, for Electric Oven, for Electric Dryer, Washer Hookup, Icemaker Connection, Generator Connection
Waterfront false
Waterfront Description Beach Front, Lake/Pond, 1 to 2 Mile To Beach, Beach Ownership(Public)
View Y/N Yes
View Scenic View(s)
Roof Type Shingle
Total Parking Spaces 6
Garage Yes
Building
Lot Description Cleared
Foundation Concrete Perimeter
Sewer Private Sewer
Water Private
Schools
Elementary Schools Warren
Middle Schools Quaboag
High Schools Quaboag
Read Less
Bought with Yvonne Dunkle • Keller Williams Realty Colonial Partners
GET MORE INFORMATION





