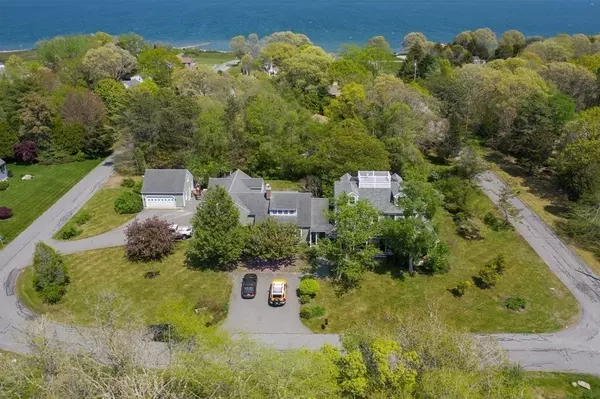For more information regarding the value of a property, please contact us for a free consultation.
4 Old Tree Farm Rd Mattapoisett, MA 02739
Want to know what your home might be worth? Contact us for a FREE valuation!

Our team is ready to help you sell your home for the highest possible price ASAP
Key Details
Sold Price $1,150,000
Property Type Single Family Home
Sub Type Single Family Residence
Listing Status Sold
Purchase Type For Sale
Square Footage 4,800 sqft
Price per Sqft $239
Subdivision Hollywoods
MLS Listing ID 72967487
Sold Date 06/24/22
Style Colonial
Bedrooms 6
Full Baths 4
Half Baths 2
HOA Fees $47/ann
HOA Y/N true
Year Built 1970
Annual Tax Amount $17,678
Tax Year 2022
Lot Size 0.730 Acres
Acres 0.73
Property Description
Welcome to the private community of Hollywoods where this 4800 sq/ft home awaits you. Boasting six bedrooms, six baths, a wraparound farmers porch with hot tub and a raised garden for the gardening hobbyist will be just a few of the things to make this home your home while raising a family or entertaining the extended one. This property also offers a large breathtaking Great Room with fireplace, a 3 car garage, a separate 2 car garage and a must see guest/au pair suite. With a private beach for the beach bum or the ability to have your own mooring for the boating enthusiast, your summers can be filled with relaxation and excitement. New amenities include new boiler, new condensers for the AC system and refinished hardwood floors. So if you’re tired of the big city, looking for a private and safe neighborhood to raise a family or want a place large enough to entertain the extended family this home maybe what your looking for. Come see you will not be disappointed!
Location
State MA
County Plymouth
Zoning W30
Direction GPS
Rooms
Family Room Flooring - Laminate, French Doors, Deck - Exterior
Basement Full, Interior Entry, Bulkhead, Sump Pump, Concrete, Unfinished
Primary Bedroom Level Second
Dining Room Flooring - Hardwood
Kitchen Flooring - Hardwood, Window(s) - Bay/Bow/Box, Kitchen Island, Recessed Lighting, Stainless Steel Appliances, Gas Stove
Interior
Interior Features Closet, Bathroom - Half, Bathroom - Full, Double Vanity, Ceiling - Vaulted, Recessed Lighting, Open Floor Plan, Bedroom, Bathroom, Great Room, Office, Live-in Help Quarters
Heating Baseboard, Radiant, Natural Gas, Pellet Stove, Wood Stove, Fireplace
Cooling Central Air
Flooring Tile, Carpet, Laminate, Hardwood, Flooring - Wall to Wall Carpet, Flooring - Stone/Ceramic Tile, Flooring - Hardwood, Flooring - Laminate
Fireplaces Number 1
Fireplaces Type Wood / Coal / Pellet Stove
Appliance Range, Dishwasher, Microwave, Refrigerator, Gas Water Heater, Utility Connections for Gas Range, Utility Connections for Gas Dryer
Laundry Flooring - Stone/Ceramic Tile, First Floor, Washer Hookup
Exterior
Exterior Feature Rain Gutters
Garage Spaces 5.0
Community Features Shopping, Tennis Court(s), Park, Walk/Jog Trails, Laundromat, Bike Path, Conservation Area, Highway Access, House of Worship, Marina, Public School
Utilities Available for Gas Range, for Gas Dryer, Washer Hookup
Waterfront false
Waterfront Description Beach Front, Bay, 1/10 to 3/10 To Beach, Beach Ownership(Deeded Rights)
Roof Type Shingle
Total Parking Spaces 12
Garage Yes
Building
Lot Description Corner Lot, Level
Foundation Concrete Perimeter
Sewer Private Sewer
Water Public
Schools
Middle Schools Orr Middle
High Schools Orr High
Others
Senior Community false
Read Less
Bought with Ryan Heise • Prestige Realty Experts Inc.
GET MORE INFORMATION





