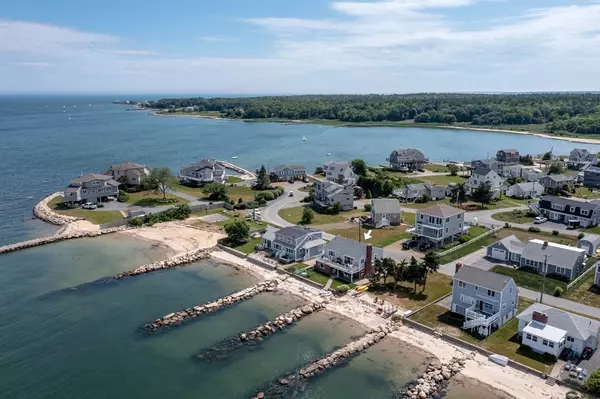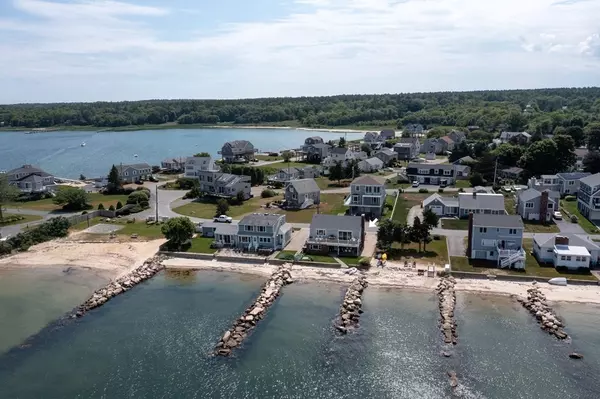For more information regarding the value of a property, please contact us for a free consultation.
54 Shore Dr Mattapoisett, MA 02739
Want to know what your home might be worth? Contact us for a FREE valuation!

Our team is ready to help you sell your home for the highest possible price ASAP
Key Details
Sold Price $1,050,000
Property Type Single Family Home
Sub Type Single Family Residence
Listing Status Sold
Purchase Type For Sale
Square Footage 2,020 sqft
Price per Sqft $519
Subdivision Harbor Beach
MLS Listing ID 72867163
Sold Date 03/24/22
Style Other (See Remarks)
Bedrooms 3
Full Baths 2
HOA Fees $20/ann
HOA Y/N true
Year Built 1960
Annual Tax Amount $8,783
Tax Year 2021
Lot Size 4,791 Sqft
Acres 0.11
Property Description
NEW PRICE! BEST WATERFRONT VALUE IN MATTAPOISETT. Stunning ocean-front location in Mattapoisett’s Harbor Beach Assoc. Enjoy every aspect of living on the ocean from swimming at your own sandy beach directly in front of your home, keeping a boat on your mooring just off-shore, or the panoramic views of Buzzards Bay, Converse Point and Bird Island looking out to Falmouth and the Cape Cod Canal. This lovingly-maintained year-round 4 BR/2 FULL BATH home has many updates including new HVAC, electrical, insulation, interior finishes, kitchen(s), bath, roof, and smart-home technology (locks, cameras, lighting, entertainment). While the upper level includes beautifully updated kitchen/living spaces open to an expansive deck, the lower level is meant for sandy feet and life on the water with its low maintenance flooring, additional entertaining kitchen/laundry area, and casual bunkrooms.
Location
State MA
County Plymouth
Zoning W30
Direction Aucoot Rd to Harbor Beach entrance (pillars).
Rooms
Family Room Closet, Flooring - Wall to Wall Carpet, Window(s) - Picture, Deck - Exterior, Open Floorplan, Recessed Lighting, Remodeled, Wainscoting, Beadboard, Crown Molding
Primary Bedroom Level Second
Kitchen Closet/Cabinets - Custom Built, Flooring - Hardwood, Window(s) - Picture, Dining Area, Pantry, Countertops - Upgraded, Cabinets - Upgraded, Open Floorplan, Recessed Lighting, Remodeled, Crown Molding
Interior
Heating Forced Air, Propane, Ductless
Cooling Central Air, Ductless
Flooring Carpet, Laminate, Hardwood
Fireplaces Number 2
Fireplaces Type Living Room
Appliance Range, Dishwasher, Microwave, Refrigerator, Propane Water Heater, Tank Water Heaterless, Utility Connections for Electric Range, Utility Connections for Electric Dryer
Laundry Flooring - Laminate, Countertops - Stone/Granite/Solid, Countertops - Upgraded, Main Level, Electric Dryer Hookup, Recessed Lighting, Remodeled, Washer Hookup, Crown Molding, First Floor
Exterior
Exterior Feature Professional Landscaping, Outdoor Shower
Community Features Shopping, Tennis Court(s), Park, Walk/Jog Trails, Stable(s), Golf, Medical Facility, Laundromat, Bike Path, Conservation Area, Highway Access, House of Worship, Marina, Private School, Public School, University
Utilities Available for Electric Range, for Electric Dryer, Washer Hookup
Waterfront true
Waterfront Description Waterfront, Beach Front, Ocean, Frontage, Direct Access, Private, Ocean, Direct Access, Frontage, 0 to 1/10 Mile To Beach, Beach Ownership(Private)
View Y/N Yes
View Scenic View(s)
Total Parking Spaces 4
Garage No
Building
Lot Description Flood Plain
Foundation Block, Slab, Irregular
Sewer Private Sewer
Water Public
Schools
Elementary Schools Ohs/Cs
Middle Schools Orrjhs
High Schools Orrhs
Others
Senior Community false
Acceptable Financing Contract
Listing Terms Contract
Read Less
Bought with Christopher M. Demakis • Demakis Family Real Estate, Inc.
GET MORE INFORMATION





