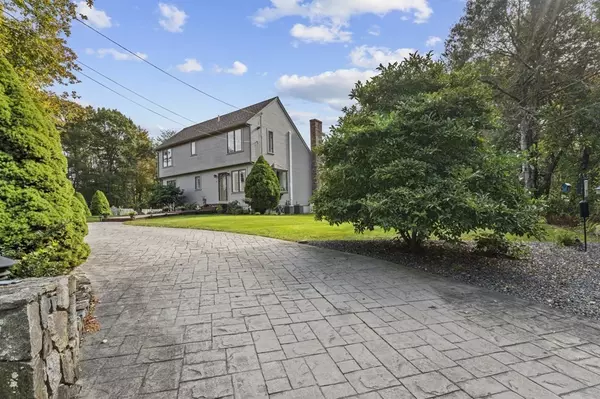For more information regarding the value of a property, please contact us for a free consultation.
3 Greenbough Dr Mattapoisett, MA 02739
Want to know what your home might be worth? Contact us for a FREE valuation!

Our team is ready to help you sell your home for the highest possible price ASAP
Key Details
Sold Price $655,000
Property Type Single Family Home
Sub Type Single Family Residence
Listing Status Sold
Purchase Type For Sale
Square Footage 1,917 sqft
Price per Sqft $341
MLS Listing ID 72935417
Sold Date 03/18/22
Style Colonial, Contemporary, Saltbox
Bedrooms 3
Full Baths 2
HOA Y/N false
Year Built 1984
Annual Tax Amount $5,780
Tax Year 2021
Lot Size 0.720 Acres
Acres 0.72
Property Description
Bright, open, welcoming - you’ll fall in love with this contemporary, saltbox colonial! Here’s why: a large, open-concept living and dining area, updated kitchen with quartz countertops and center island, hardwood floors and woodstove. The striking sunroom with cathedral ceilings makes for a truly grand space, opening out to a large, above-ground pool and wraparound deck. There are 3 bedrooms, 2 full baths and closets abound, including a walk-in cedar closet. And there’s more: a partially finished basement with bar offering an additional 500 SF of living area; maintenance-free PVC siding; whole house generator; central AC and irrigation system. The expansive yard boasts a lush green lawn, raised garden beds and plenty of open space for play. And the large, detached garage has ample room for workspace and the unfinished 2nd level with skylights is perfect for a home office, yoga studio or extra living space. This home has been meticulously maintained and very well cared for. Act now!
Location
State MA
County Plymouth
Zoning RR3
Direction From Route 6 - turn onto Brookside Drive then left onto Greenbough Drive - last house on the left.
Rooms
Basement Full, Partially Finished, Interior Entry, Bulkhead, Sump Pump, Concrete
Primary Bedroom Level Main
Dining Room Skylight, Cathedral Ceiling(s), Ceiling Fan(s), Closet, Flooring - Hardwood, Open Floorplan, Lighting - Overhead
Kitchen Beamed Ceilings, Flooring - Hardwood, Dining Area, Countertops - Stone/Granite/Solid, Kitchen Island, Cabinets - Upgraded, Open Floorplan, Remodeled, Stainless Steel Appliances, Gas Stove, Lighting - Overhead, Crown Molding
Interior
Interior Features Cathedral Ceiling(s), Ceiling Fan(s), Beamed Ceilings, Open Floorplan, Sunken, Lighting - Overhead, Sun Room, Central Vacuum, Internet Available - Broadband
Heating Central, Baseboard, Natural Gas, Wood Stove
Cooling Central Air, Dual
Flooring Tile, Hardwood, Flooring - Stone/Ceramic Tile
Appliance Oven, Dishwasher, Microwave, Countertop Range, Refrigerator, Washer, Dryer, Vacuum System, Gas Water Heater, Plumbed For Ice Maker, Utility Connections for Gas Range, Utility Connections for Electric Oven, Utility Connections for Gas Dryer
Laundry Gas Dryer Hookup, Washer Hookup, In Basement
Exterior
Exterior Feature Rain Gutters, Storage, Sprinkler System, Garden
Garage Spaces 2.0
Pool Above Ground
Community Features Shopping, Park, Walk/Jog Trails, Golf, Medical Facility, Highway Access, House of Worship, Marina, Private School, Public School
Utilities Available for Gas Range, for Electric Oven, for Gas Dryer, Washer Hookup, Icemaker Connection, Generator Connection
Waterfront false
Waterfront Description Beach Front, Harbor, 1 to 2 Mile To Beach, Beach Ownership(Public)
Roof Type Shingle
Total Parking Spaces 8
Garage Yes
Private Pool true
Building
Lot Description Wooded, Level
Foundation Concrete Perimeter
Sewer Public Sewer
Water Public
Schools
Elementary Schools Center
Middle Schools Orr Junior High
High Schools Orr High School
Others
Senior Community false
Read Less
Bought with Christopher M. Demakis • Demakis Family Real Estate, Inc.
GET MORE INFORMATION





