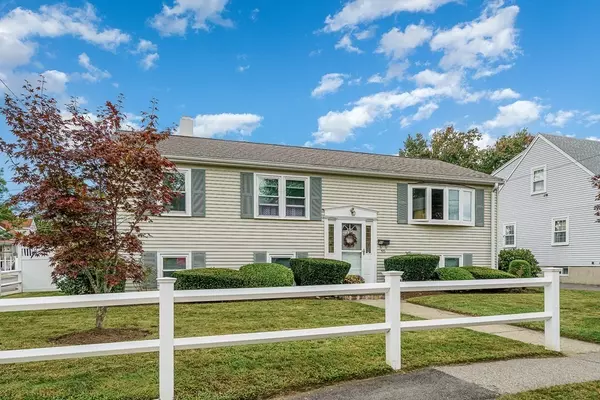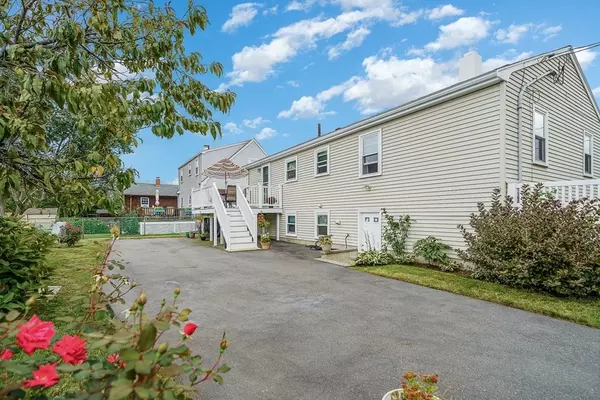For more information regarding the value of a property, please contact us for a free consultation.
55 Sanford St Boston, MA 02136
Want to know what your home might be worth? Contact us for a FREE valuation!

Our team is ready to help you sell your home for the highest possible price ASAP
Key Details
Sold Price $699,000
Property Type Single Family Home
Sub Type Single Family Residence
Listing Status Sold
Purchase Type For Sale
Square Footage 2,098 sqft
Price per Sqft $333
Subdivision Readville
MLS Listing ID 72904363
Sold Date 01/21/22
Style Raised Ranch
Bedrooms 4
Full Baths 2
Year Built 1968
Annual Tax Amount $4,155
Tax Year 2021
Lot Size 6,098 Sqft
Acres 0.14
Property Description
Beautiful Home, on the Dedham line easy commute to Boston. Newly painted, gorgeous hardwood throughout, modern kitchen and New Refrigerator(s) 2020, dining room with access to a trek style deck perfect for outside gatherings. A large bay window opens up the living the hallway leads to 3 double closet bedrooms and a large full tiled floor bath and jet tub. The lower level has a second large bath, full kitchen with eat in area with tile flooring, a large family room with full size windows makes this a large and bright space. There is a separate entrance to this lower level which also has a 4th double closet bedroom and/or office perfect for extended family or an Au Pair space. There is a laundry area, as well as a separate utility room and extra hallway closet space. A New upgraded 200 Amp electrical in 2021, a hard wired security system, shed and private driveway complete this lovely home in a beautiful neighborhood.
Location
State MA
County Suffolk
Area Hyde Park'S Readville
Direction River St to Sanford St sits on a corner lot. Walk to bus line, 10 min walk to commuter rail.
Rooms
Family Room Flooring - Stone/Ceramic Tile, Open Floorplan
Basement Full, Finished, Walk-Out Access, Interior Entry
Primary Bedroom Level Second
Dining Room Flooring - Hardwood, Exterior Access, Open Floorplan, Slider
Kitchen Flooring - Stone/Ceramic Tile
Interior
Interior Features Open Floorplan, Lighting - Overhead, Recessed Lighting, Kitchen, Living/Dining Rm Combo
Heating Natural Gas
Cooling Window Unit(s), Wall Unit(s)
Flooring Tile, Hardwood, Flooring - Stone/Ceramic Tile
Appliance Dishwasher, Disposal, Refrigerator, Tank Water Heaterless, Utility Connections for Gas Oven
Laundry Gas Dryer Hookup, Exterior Access, First Floor
Exterior
Fence Fenced
Community Features Public Transportation, Shopping, Golf, House of Worship, Public School, T-Station
Utilities Available for Gas Oven
Waterfront false
Roof Type Shingle
Total Parking Spaces 4
Garage No
Building
Lot Description Corner Lot, Level
Foundation Concrete Perimeter
Sewer Public Sewer
Water Public
Schools
Elementary Schools Roosevelt
Middle Schools Renaissance
High Schools Hyde Park
Others
Acceptable Financing Contract
Listing Terms Contract
Read Less
Bought with Corey Bashaw • Access
GET MORE INFORMATION





