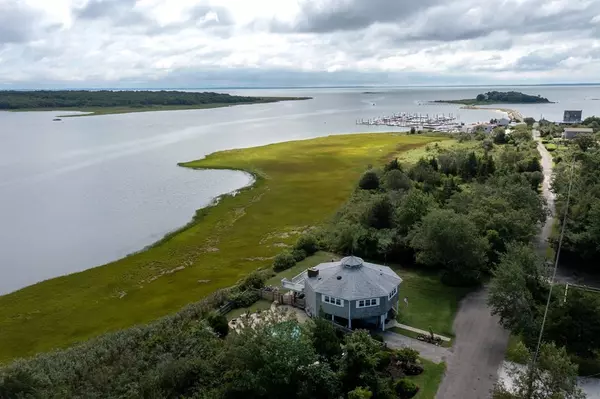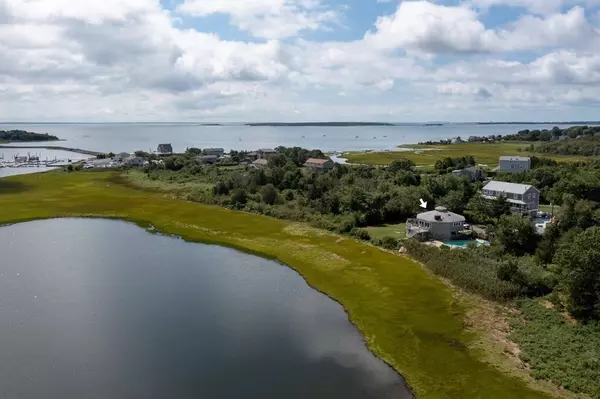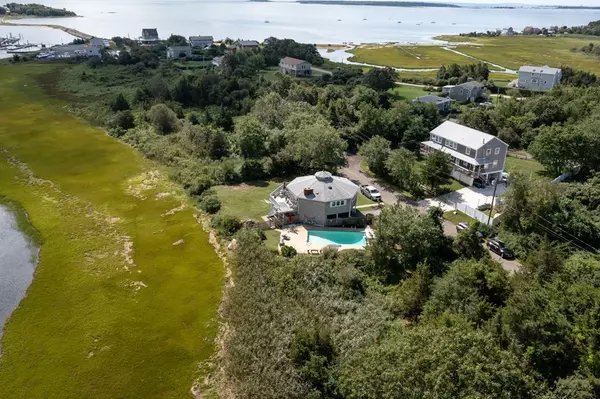For more information regarding the value of a property, please contact us for a free consultation.
9 Dupont Dr Mattapoisett, MA 02739
Want to know what your home might be worth? Contact us for a FREE valuation!

Our team is ready to help you sell your home for the highest possible price ASAP
Key Details
Sold Price $600,000
Property Type Single Family Home
Sub Type Single Family Residence
Listing Status Sold
Purchase Type For Sale
Square Footage 1,181 sqft
Price per Sqft $508
Subdivision Brandt Island Cove
MLS Listing ID 72879355
Sold Date 01/14/22
Style Contemporary
Bedrooms 2
Full Baths 2
HOA Y/N false
Year Built 1970
Annual Tax Amount $6,095
Tax Year 2021
Lot Size 0.300 Acres
Acres 0.3
Property Description
This 2BR/2BA Octagonal contemporary is situated on Brandt Island Cove w/ sweeping views of the marsh, ocean, and Brandt Cove Marina, in addition to looking East to Mattapoisett Neck w/ views of an array of migratory birds. The open-concept living space has a kitchen w/ a wall of windows and custom built cabinets, and living/dining room leading to an expansive deck on the South side of the home w/ some of the most breathtaking views you’ll find in town. A naturally wooded yard flows to a fenced in yard with inground gunnite pool, garden and wood shed. There’s ample storage under the house for kayaks, surf boards, etc. A new septic system is being engineered and will be installed. The roof is 6 years old and windows have been replaced. This property comes with an adjacent 10,137 SF water view lot presently deemed not buildable, which is included as a part of this sale. Both properties are in the Flood Zone. Buyers to do their due diligence as to the possibility of future town sewer.
Location
State MA
County Plymouth
Area Brandt Island
Zoning MR3
Direction Rt. 6 to Brandt Island Rd. to left on David St. then left on Dupont Drive.
Rooms
Basement Full
Primary Bedroom Level Main
Dining Room Slider
Kitchen Flooring - Wood, Countertops - Stone/Granite/Solid, Cabinets - Upgraded
Interior
Heating Forced Air, Oil
Cooling None
Flooring Wood, Tile, Carpet
Fireplaces Number 1
Fireplaces Type Living Room
Appliance Range, Dishwasher, Refrigerator, Electric Water Heater, Utility Connections for Electric Range, Utility Connections for Electric Oven
Exterior
Exterior Feature Rain Gutters, Storage
Pool Pool - Inground Heated
Community Features Public Transportation, Shopping, Pool, Tennis Court(s), Park, Walk/Jog Trails, Stable(s), Golf, Medical Facility, Laundromat, Bike Path, Conservation Area, Highway Access, House of Worship, Marina, Public School
Utilities Available for Electric Range, for Electric Oven
Waterfront false
Waterfront Description Beach Front, Ocean, Direct Access, 1/10 to 3/10 To Beach, Beach Ownership(Association,Deeded Rights)
Roof Type Shingle
Total Parking Spaces 2
Garage No
Private Pool true
Building
Lot Description Flood Plain, Level
Foundation Concrete Perimeter
Sewer Private Sewer
Water Private
Schools
Elementary Schools Center/Ohs
Middle Schools Orrjhs
High Schools Orrhs
Others
Senior Community false
Acceptable Financing Contract
Listing Terms Contract
Read Less
Bought with Jocelyn Demakis-Daluz • Demakis Family Real Estate, Inc.
GET MORE INFORMATION





