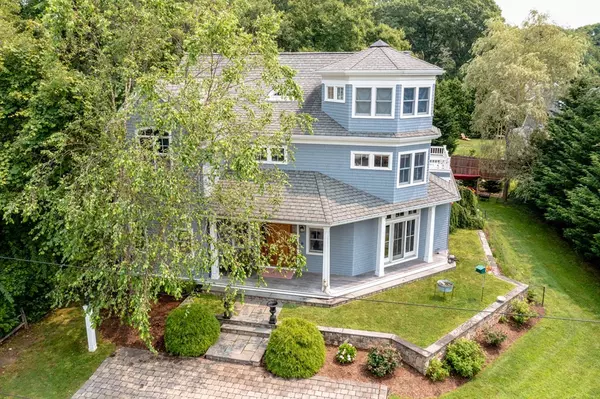For more information regarding the value of a property, please contact us for a free consultation.
8 Atkinson Way Mattapoisett, MA 02739
Want to know what your home might be worth? Contact us for a FREE valuation!

Our team is ready to help you sell your home for the highest possible price ASAP
Key Details
Sold Price $1,250,000
Property Type Single Family Home
Sub Type Single Family Residence
Listing Status Sold
Purchase Type For Sale
Square Footage 3,236 sqft
Price per Sqft $386
MLS Listing ID 72869744
Sold Date 01/03/22
Style Other (See Remarks)
Bedrooms 4
Full Baths 4
Half Baths 1
Year Built 2009
Annual Tax Amount $11,664
Tax Year 2021
Lot Size 0.270 Acres
Acres 0.27
Property Description
Mattapoisett village custom-built 4 BR, 5 BA, 3,236 sq ft home with deeded beach rights. Built in 2009, this property is just a few minutes’ walk to Mattapoisett village, Shipyard Park, general store and Inn. Enjoy lazy days on a wrap-around porch or follow a narrow beach path to a private deeded beach overlooking Mattapoisett harbor. This open-concept home is built for entertaining with its vaulted great room, walls of windows, and chef’s kitchen with Sub-Zero fridge, Wolf oven, custom cabinetry, and rear deck for outdoor grilling. With a primary bedroom on both the 1st and 2nd floors, every bedroom has its own ensuite bath. A 2nd floor balcony opens to the great room below and the staircase continues to the 3rd floor where a beautiful octagon room with vaulted mahogany bead-board ceiling offers views of Mattapoisett harbor and makes for the perfect home office. This home is filled with custom millwork inside while the pristine exterior was built for low maintenance living.
Location
State MA
County Plymouth
Zoning R30
Direction Water St to Atkinson Way. House on right.
Rooms
Primary Bedroom Level First
Interior
Interior Features Bathroom, Home Office
Heating Forced Air, Natural Gas
Cooling Central Air
Flooring Tile, Hardwood
Fireplaces Number 1
Appliance Range, Oven, Dishwasher, Microwave, Refrigerator, Washer, Dryer, Range Hood, Gas Water Heater, Utility Connections for Electric Range, Utility Connections for Electric Oven, Utility Connections for Electric Dryer
Laundry First Floor, Washer Hookup
Exterior
Exterior Feature Balcony, Rain Gutters, Professional Landscaping, Garden
Community Features Shopping, Tennis Court(s), Park, Walk/Jog Trails, Stable(s), Golf, Medical Facility, Laundromat, Bike Path, Conservation Area, Highway Access, House of Worship, Marina, Private School, Public School, University
Utilities Available for Electric Range, for Electric Oven, for Electric Dryer, Washer Hookup
Waterfront false
Waterfront Description Beach Front, Bay, Harbor, Ocean, 0 to 1/10 Mile To Beach, Beach Ownership(Deeded Rights)
Roof Type Shingle
Total Parking Spaces 4
Garage No
Building
Lot Description Flood Plain
Foundation Concrete Perimeter
Sewer Public Sewer
Water Public
Schools
Elementary Schools Ohs/Cs
Middle Schools Orrjhs
High Schools Orrhs
Others
Senior Community false
Acceptable Financing Contract
Listing Terms Contract
Read Less
Bought with Susan Winn • Demakis Family Real Estate, Inc.
GET MORE INFORMATION





